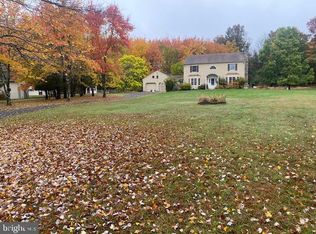A long, regal driveway, flanked by dual open fields, delivers you to the gates of Crowhaven Farm and its abundant mature gardens protected by deer fences. This beautiful 19th century Tinicum farmhouse has been meticulously modernized and restored by Jarrett Vaughan Builders. Wide plank pumpkin pine flooring, striking moldings and baseboards, and attention to details are evident throughout. Beyond the covered stone porch overlooking the west facing circular driveway, you are greeted by an entry foyer that invites you to wide, open rooms. With a large laundry room equipped with built-in cabinets at the side mudroom, the main level also consists of a powder room and office space with custom desk and cabinets. An expansive chef's kitchen, the heart of the house, offers state-of-the-art appliances including double size refrigerator/freezer, gas cooktop, double oven and wine cooler. The large granite counters and custom Arts and Crafts cabinetry are spectacular and create a dining and gathering space at all times. A glamorous breakfast area with windows on three sides overlooks perennial gardens and completes this gourmet retreat. The living room, with its gleaming wood floors and stone fireplace is the perfect respite for casual family gatherings?while the oversized dining room, with walls of glass and ceiling beams can accommodate a large Holiday gathering. The dining room opens to a hardwood deck with mature wisteria crowning its pergola. The living room opens to a southern facing stone patio framed by fragrant lilac, rose and lavender beds. When one thinks of a Country house, one envisions a cozy area to settle in and read a favorite novel?Crowhaven Farm does not disappoint?there is a perfect reading nook that looks out at the lawns and gardens at any time of day or season. A rustic media room retains stone and wood elements from the early construction of the original home. Theater speakers for entertainment complement the built-in sound system serving the kitchen and living room. Along with two guest bedrooms on the upper level, the oversized master suite creates an atmosphere of privacy and elegance. The master bath contains an extra-long clawfoot tub and separate shower. Ample closets are provided. This indulgent area is truly a spa-like setting in one's own home. A new oversized, heated garage with large storage level creates endless possibilities for the craftsman.
This property is off market, which means it's not currently listed for sale or rent on Zillow. This may be different from what's available on other websites or public sources.
