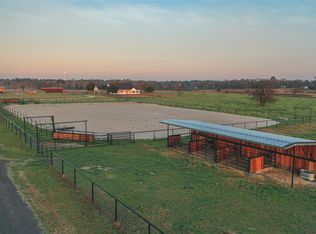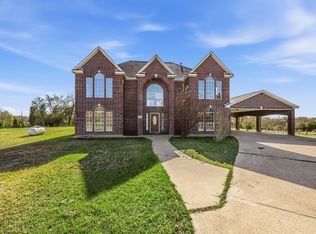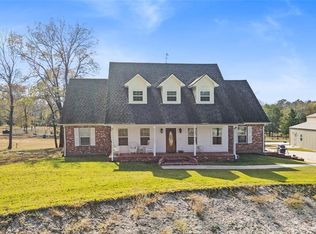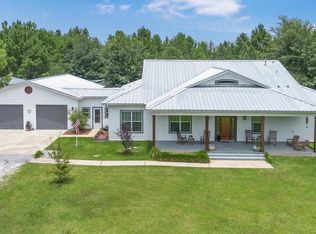Located about 15 minutes from Huntsville, you'll find a beautiful custom ranch estate on 11.98 acres. Laced with gorgeous stone, cedar beams and shutters, large picture windows and a view of the pastures and barn. The office is complete with a sliding barn door built from wood from an old family estate. The kitchen invites you with it's leathered granite countertops, an island open to the living room, gas cook top, double ovens, and more. The butler pantry is lined with shelves, cabinets, drawers, and countertops. The living area offers a stoned floor to ceiling gas fireplace and beautiful mantle framed by built in shelving on both sides. The primary en-suite is the type of set up out of a magazine, soaker tub under a chandelier, huge walk-in shower, giant closets and more. Above the garage you'll enjoy 800 square feet of finished bonus space with a full bath. The barn contains 6 stall fronts and cross stall gates. This elegant Ranch home is your next stop for luxury real estate!
For sale
Price cut: $25K (1/2)
$1,200,000
399 Fm 1696 Rd W, Huntsville, TX 77320
3beds
3,800sqft
Est.:
Single Family Residence
Built in 2017
11.93 Acres Lot
$1,153,300 Zestimate®
$316/sqft
$-- HOA
What's special
Leathered granite countertopsLarge picture windowsGorgeous stoneCross stall gatesSliding barn doorBeautiful mantleGiant closets
- 178 days |
- 372 |
- 17 |
Zillow last checked: 8 hours ago
Listing updated: January 21, 2026 at 10:33am
Listed by:
Charisse Conover TREC #0707641 936-661-8682,
C & S Premier Realty
Source: HAR,MLS#: 37394432
Tour with a local agent
Facts & features
Interior
Bedrooms & bathrooms
- Bedrooms: 3
- Bathrooms: 4
- Full bathrooms: 4
Primary bathroom
- Features: Primary Bath: Separate Shower, Primary Bath: Soaking Tub
Kitchen
- Features: Kitchen open to Family Room, Under Cabinet Lighting
Heating
- Propane
Cooling
- Ceiling Fan(s), Electric
Appliances
- Included: Water Heater, Disposal, Refrigerator, Wine Refrigerator, Double Oven, Microwave, Gas Cooktop, Dishwasher, Instant Hot Water
- Laundry: Electric Dryer Hookup, Gas Dryer Hookup, Washer Hookup
Features
- High Ceilings, All Bedrooms Down
- Flooring: Carpet, Laminate, Tile
- Windows: Window Coverings
- Number of fireplaces: 1
- Fireplace features: Gas Log
Interior area
- Total structure area: 3,800
- Total interior livable area: 3,800 sqft
Property
Parking
- Total spaces: 2
- Parking features: Attached
- Attached garage spaces: 2
Features
- Stories: 1
Lot
- Size: 11.93 Acres
- Features: Cleared, 10 Up to 15 Acres
Details
- Parcel number: 21461
Construction
Type & style
- Home type: SingleFamily
- Architectural style: Ranch
- Property subtype: Single Family Residence
Materials
- Cement Siding, Stone
- Foundation: Slab on Builders Pier
- Roof: Composition
Condition
- New construction: No
- Year built: 2017
Utilities & green energy
- Sewer: Aerobic Septic
- Water: Public
Community & HOA
Community
- Subdivision: None
Location
- Region: Huntsville
Financial & listing details
- Price per square foot: $316/sqft
- Tax assessed value: $1,047,170
- Annual tax amount: $10,981
- Date on market: 8/26/2025
- Listing terms: Cash,Conventional,FHA,Texas Veterans Land Board,VA Loan
- Exclusions: Horse Walker And Playhouse
Estimated market value
$1,153,300
$1.10M - $1.21M
$3,299/mo
Price history
Price history
| Date | Event | Price |
|---|---|---|
| 1/2/2026 | Price change | $1,200,000-2%$316/sqft |
Source: | ||
| 4/15/2025 | Price change | $1,225,000-2%$322/sqft |
Source: | ||
| 2/15/2025 | Listed for sale | $1,250,000$329/sqft |
Source: | ||
Public tax history
Public tax history
| Year | Property taxes | Tax assessment |
|---|---|---|
| 2024 | $10,126 +15.7% | $997,614 +7.1% |
| 2023 | $8,751 -10.5% | $931,271 +19.7% |
| 2022 | $9,779 +4.4% | $778,189 +14.5% |
| 2021 | $9,366 +6.6% | $679,640 +4.9% |
| 2020 | $8,786 -1.5% | $648,170 +14.4% |
| 2019 | $8,917 | $566,620 +733.3% |
| 2017 | -- | $68,000 |
| 2016 | -- | -- |
| 2015 | -- | -- |
Find assessor info on the county website
BuyAbility℠ payment
Est. payment
$7,231/mo
Principal & interest
$5901
Property taxes
$1330
Climate risks
Neighborhood: 77320
Nearby schools
GreatSchools rating
- 2/10Samuel Houston Elementary SchoolGrades: K-4Distance: 7.8 mi
- 5/10Mance Park Middle SchoolGrades: 7-8Distance: 8.5 mi
- 3/10Huntsville High SchoolGrades: 9-12Distance: 9.1 mi
Schools provided by the listing agent
- Elementary: Samuel W Houston Elementary School
- Middle: Mance Park Middle School
- High: Huntsville High School
Source: HAR. This data may not be complete. We recommend contacting the local school district to confirm school assignments for this home.



