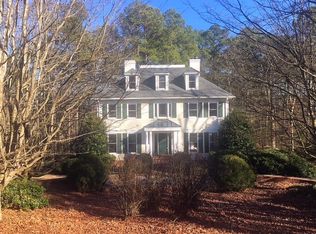Closed
$601,000
399 Double Tree Dr SE, Calhoun, GA 30701
4beds
4,716sqft
Single Family Residence
Built in 2007
0.99 Acres Lot
$626,200 Zestimate®
$127/sqft
$3,811 Estimated rent
Home value
$626,200
Estimated sales range
Not available
$3,811/mo
Zestimate® history
Loading...
Owner options
Explore your selling options
What's special
Welcome to 399 Double Tree Drive, an exquisitely designed home in Calhoun that harmoniously blends luxury with the warmth of a family home. Encompassing 4,716 square feet on a gorgeous .99-acre lot, this true craftsman style home features 4 bedrooms and 4.5 baths to comfortably accommodate both day-to-day living and gracious entertaining. Upon entry, the attention to detail is evident in the sophisticated molding and the rich hardwood floors that flow into a living room where the elegance of coffered ceilings and built-in shelving meets the tranquil comfort of a stack stone fireplace. The gourmet kitchen, a culinary artist's dream, flows seamlessly into a welcoming second living area, accentuated by an additional cozy fireplace. The primary suite is a sanctuary, offering a lavish ensuite and a versatile sitting room or office, providing a peaceful retreat for rest or diligent work. The main floor continues to impress with two more spacious bedrooms, connected by a well-appointed jack and jill bathroom. Below, the basement unveils its own marvelsCoa fully equipped kitchen pairs with a comfortable living area, bedroom, and bathroom, complemented by its own driveway, making it an ideal suite or apartment for guests. The space doesn't end here! There is additional workshop and storage space in the basement plus a finished upstairs bonus room with it's own bath! Outdoor living is equally enchanting, with a spacious deck overlooking the wooded backyard, a sanctuary for both relaxation and social gatherings. This home is not just a living space but a statement of luxurious comfort. Discover the life that awaits on Double Tree Drive, where every square inch speaks of home. Schedule a showing to experience the splendor firsthand and turn this coveted address into your new home!
Zillow last checked: 8 hours ago
Listing updated: October 21, 2025 at 01:56pm
Listed by:
Jenny K Smith 770-548-5700,
Keller Williams Northwest,
Karma Goodson 770-757-9643,
Keller Williams Northwest
Bought with:
Nivia De Oliveira, 395139
Source: GAMLS,MLS#: 10269891
Facts & features
Interior
Bedrooms & bathrooms
- Bedrooms: 4
- Bathrooms: 5
- Full bathrooms: 4
- 1/2 bathrooms: 1
- Main level bathrooms: 2
- Main level bedrooms: 3
Dining room
- Features: Seats 12+, Separate Room
Kitchen
- Features: Breakfast Area, Breakfast Bar, Breakfast Room, Kitchen Island, Pantry
Heating
- Central
Cooling
- Ceiling Fan(s), Central Air
Appliances
- Included: Cooktop, Dishwasher, Disposal, Microwave, Oven, Refrigerator, Trash Compactor
- Laundry: Other
Features
- Bookcases, Double Vanity, High Ceilings, In-Law Floorplan, Master On Main Level, Separate Shower, Soaking Tub, Split Bedroom Plan, Walk-In Closet(s)
- Flooring: Carpet, Hardwood, Tile
- Windows: Bay Window(s), Double Pane Windows
- Basement: Bath Finished,Exterior Entry,Finished,Interior Entry
- Number of fireplaces: 2
- Fireplace features: Family Room, Gas Log
- Common walls with other units/homes: No Common Walls
Interior area
- Total structure area: 4,716
- Total interior livable area: 4,716 sqft
- Finished area above ground: 3,116
- Finished area below ground: 1,600
Property
Parking
- Total spaces: 2
- Parking features: Garage, Kitchen Level
- Has garage: Yes
Accessibility
- Accessibility features: Accessible Doors
Features
- Levels: One and One Half
- Stories: 1
- Patio & porch: Deck, Patio, Porch
- Body of water: None
Lot
- Size: 0.99 Acres
- Features: Private
Details
- Parcel number: CG56B 182
Construction
Type & style
- Home type: SingleFamily
- Architectural style: Brick 3 Side,Craftsman,Ranch,Traditional
- Property subtype: Single Family Residence
Materials
- Brick, Stone, Wood Siding
- Roof: Composition
Condition
- Resale
- New construction: No
- Year built: 2007
Utilities & green energy
- Sewer: Septic Tank
- Water: Public
- Utilities for property: Cable Available, Electricity Available, Water Available
Community & neighborhood
Security
- Security features: Security System, Smoke Detector(s)
Community
- Community features: None
Location
- Region: Calhoun
- Subdivision: Sunset Hills
HOA & financial
HOA
- Has HOA: No
- Services included: None
Other
Other facts
- Listing agreement: Exclusive Agency
Price history
| Date | Event | Price |
|---|---|---|
| 6/14/2024 | Sold | $601,000-3.1%$127/sqft |
Source: | ||
| 5/15/2024 | Pending sale | $620,000$131/sqft |
Source: | ||
| 5/8/2024 | Contingent | $620,000$131/sqft |
Source: | ||
| 4/25/2024 | Listed for sale | $620,000$131/sqft |
Source: | ||
| 4/8/2024 | Pending sale | $620,000$131/sqft |
Source: | ||
Public tax history
| Year | Property taxes | Tax assessment |
|---|---|---|
| 2024 | $5,747 +3.7% | $209,600 +6.3% |
| 2023 | $5,543 +2% | $197,160 +6.4% |
| 2022 | $5,432 +15.4% | $185,360 +17.2% |
Find assessor info on the county website
Neighborhood: 30701
Nearby schools
GreatSchools rating
- 6/10Calhoun Elementary SchoolGrades: 4-6Distance: 1.8 mi
- 5/10Calhoun Middle SchoolGrades: 7-8Distance: 3 mi
- 8/10Calhoun High SchoolGrades: 9-12Distance: 3 mi
Schools provided by the listing agent
- Elementary: Calhoun City
- Middle: Calhoun City
- High: Calhoun City
Source: GAMLS. This data may not be complete. We recommend contacting the local school district to confirm school assignments for this home.

Get pre-qualified for a loan
At Zillow Home Loans, we can pre-qualify you in as little as 5 minutes with no impact to your credit score.An equal housing lender. NMLS #10287.
