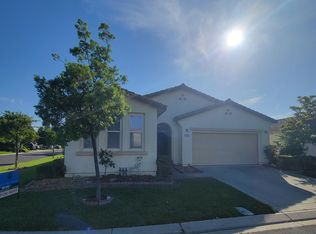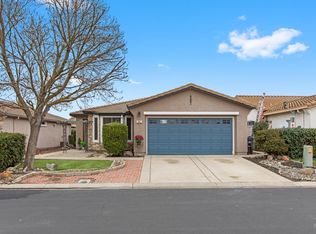Sold for $398,000
$398,000
399 Del Monte Drive, Rio Vista, CA 94571
2beds
1,154sqft
Single Family Residence
Built in 2003
4,665.28 Square Feet Lot
$386,100 Zestimate®
$345/sqft
$2,283 Estimated rent
Home value
$386,100
$367,000 - $405,000
$2,283/mo
Zestimate® history
Loading...
Owner options
Explore your selling options
What's special
This charming and newly updated Carmel model enjoys an attractive corner lot with a relaxing fully fenced backyard a few short blocks from the Vista Clubhouse. Features include new luxury vinyl plank flooring in all main living areas, baths, and laundry room with new carpeting and pads in bedrooms, new interior paint, stylish lighted ceiling fans in the bedrooms and dining area, shelving in the entry closet for extra storage space, ultra-wide slat vertical blinds at both sliding doors and window blinds throughout. The kitchen features attractive tile countertops with full custom tile backsplash, under cabinet lighting, gas range and microwave, a dedicated pantry closet, big stainless-steel Kitchen-Aid French door refrigerator with a large bottom freezer drawer, and lovely dining area with bay window. The primary suite enjoys its own private sliding door to the backyard, a big walk-in closet, fully mirrored dual sink vanity, and a roomy shower with bench seating. Relax outdoors on the big fully covered patio with wrap around privacy/wind screens, two lighted ceiling fans, and an open-air extension off the primary bedroom, surrounded by mature greenery in fully fenced yard. Home includes 3 overhead storage racks and ample storage shelving in the garage. Trilogy is a 55+ community.
Zillow last checked: 8 hours ago
Listing updated: July 26, 2023 at 11:47pm
Listed by:
Cheryl A Wood DRE #01002783 510-220-1514,
Cheryl Wood Real Estate 510-220-1514
Bought with:
Tom Rapisarda, DRE #01705989
Rapisarda Real Estate
Amy Humphrey, DRE #02143809
Rapisarda Real Estate
Source: BAREIS,MLS#: 323041400 Originating MLS: Northern Solano
Originating MLS: Northern Solano
Facts & features
Interior
Bedrooms & bathrooms
- Bedrooms: 2
- Bathrooms: 2
- Full bathrooms: 2
Bedroom
- Level: Main
Bathroom
- Level: Main
Kitchen
- Level: Main
Living room
- Level: Main
Heating
- Central
Cooling
- Central Air
Appliances
- Included: Dishwasher, Disposal, Free-Standing Gas Oven, Free-Standing Refrigerator, Range Hood
- Laundry: Hookups Only, Inside Room
Features
- Has basement: No
- Has fireplace: No
Interior area
- Total structure area: 1,154
- Total interior livable area: 1,154 sqft
Property
Parking
- Total spaces: 2
- Parking features: Attached, Garage Door Opener, Garage Faces Front
- Attached garage spaces: 2
Features
- Levels: One
- Stories: 1
- Patio & porch: Patio
- Fencing: Back Yard
Lot
- Size: 4,665 sqft
- Features: See Remarks
Details
- Parcel number: 0176025010
- Special conditions: Standard
Construction
Type & style
- Home type: SingleFamily
- Property subtype: Single Family Residence
Materials
- Stucco, Wood
- Foundation: Slab
- Roof: Tile
Condition
- Year built: 2003
Details
- Builder name: Shea Homes
Utilities & green energy
- Sewer: Public Sewer
- Water: Public
- Utilities for property: Public
Community & neighborhood
Senior living
- Senior community: Yes
Location
- Region: Rio Vista
- Subdivision: Trilogy at Rio Vista
HOA & financial
HOA
- Has HOA: Yes
- HOA fee: $260 monthly
- Amenities included: Barbecue, Dog Park, Fitness Center, Game Court Exterior, Golf Course, Gym, Park, Pool, Recreation Facilities, Spa/Hot Tub, Tennis Court(s)
- Services included: Common Areas, Management, Pool, Recreation Facility
- Association name: Trilogy at Rio Vista
- Association phone: 707-374-4843
Price history
| Date | Event | Price |
|---|---|---|
| 7/20/2023 | Sold | $398,000$345/sqft |
Source: | ||
| 7/16/2023 | Pending sale | $398,000$345/sqft |
Source: | ||
| 6/23/2023 | Contingent | $398,000$345/sqft |
Source: | ||
| 6/16/2023 | Listed for sale | $398,000+87.3%$345/sqft |
Source: | ||
| 10/24/2013 | Sold | $212,500$184/sqft |
Source: | ||
Public tax history
| Year | Property taxes | Tax assessment |
|---|---|---|
| 2025 | $4,355 +75.4% | $405,960 +59% |
| 2024 | $2,483 +149.8% | $255,376 +2% |
| 2023 | $994 -6.6% | $250,370 +2% |
Find assessor info on the county website
Neighborhood: 94571
Nearby schools
GreatSchools rating
- 5/10D. H. White Elementary SchoolGrades: K-6Distance: 2 mi
- 3/10Riverview Middle SchoolGrades: 7-8Distance: 2.8 mi
- 4/10Rio Vista High SchoolGrades: 9-12Distance: 2.6 mi
Get a cash offer in 3 minutes
Find out how much your home could sell for in as little as 3 minutes with a no-obligation cash offer.
Estimated market value$386,100
Get a cash offer in 3 minutes
Find out how much your home could sell for in as little as 3 minutes with a no-obligation cash offer.
Estimated market value
$386,100

