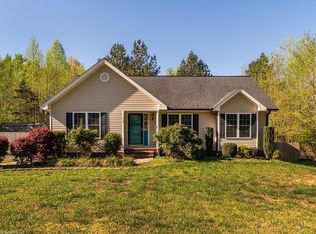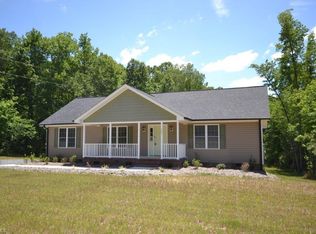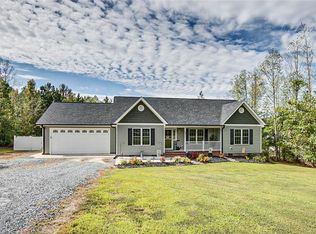Sold for $305,500
$305,500
399 Dawson Miller Rd, Asheboro, NC 27205
3beds
1,478sqft
Stick/Site Built, Residential, Single Family Residence
Built in 2015
1.26 Acres Lot
$317,500 Zestimate®
$--/sqft
$1,827 Estimated rent
Home value
$317,500
$302,000 - $333,000
$1,827/mo
Zestimate® history
Loading...
Owner options
Explore your selling options
What's special
Beautifully maintained home in Southwest Randolph County! Hardwoods flow through the main living area, with a vaulted ceiling in the spacious living room. Lovely kitchen features an island with storage, pantry, granite counters, and beautiful cabinetry—all appliances remain, including refrigerator! Primary suite offers a walk-in closet and bath bosting double vanity w/granite counters & shower. Laundry room includes washer and dryer. Charming front porch, deck w/awning overlooking the back yard & nice storage building. Double attached carport & paved drive give plenty of parking space! A true gem on over an acre!
Zillow last checked: 8 hours ago
Listing updated: May 15, 2025 at 06:04am
Listed by:
Vickie Gallimore 336-953-9500,
RE/MAX Central Realty
Bought with:
Vickie Gallimore, 101661
RE/MAX Central Realty
Source: Triad MLS,MLS#: 1176385 Originating MLS: Greensboro
Originating MLS: Greensboro
Facts & features
Interior
Bedrooms & bathrooms
- Bedrooms: 3
- Bathrooms: 2
- Full bathrooms: 2
- Main level bathrooms: 2
Primary bedroom
- Level: Main
- Dimensions: 13.58 x 12.92
Bedroom 2
- Level: Main
- Dimensions: 13 x 11.08
Bedroom 3
- Level: Main
- Dimensions: 12 x 11.92
Breakfast
- Level: Main
- Dimensions: 13.42 x 6.67
Kitchen
- Level: Main
- Dimensions: 13.42 x 11.5
Laundry
- Level: Main
- Dimensions: 6.17 x 4.5
Living room
- Level: Main
- Dimensions: 17.17 x 17.17
Heating
- Heat Pump, Electric
Cooling
- Central Air
Appliances
- Included: Dishwasher, Free-Standing Range, Electric Water Heater
- Laundry: Dryer Connection, Main Level, Washer Hookup
Features
- Ceiling Fan(s), Kitchen Island, Pantry, Vaulted Ceiling(s)
- Flooring: Carpet, Tile, Wood
- Basement: Crawl Space
- Attic: Access Only
- Has fireplace: No
Interior area
- Total structure area: 1,478
- Total interior livable area: 1,478 sqft
- Finished area above ground: 1,478
Property
Parking
- Total spaces: 2
- Parking features: Carport, Paved, Driveway, Attached Carport
- Attached garage spaces: 2
- Has carport: Yes
- Has uncovered spaces: Yes
Features
- Levels: One
- Stories: 1
- Patio & porch: Porch
- Pool features: None
- Fencing: None
Lot
- Size: 1.26 Acres
- Features: Not in Flood Zone
Details
- Additional structures: Storage
- Parcel number: 7658209699 & 7658200707
- Zoning: CLOE-CD
- Special conditions: Owner Sale
Construction
Type & style
- Home type: SingleFamily
- Property subtype: Stick/Site Built, Residential, Single Family Residence
Materials
- Vinyl Siding
Condition
- Year built: 2015
Utilities & green energy
- Sewer: Septic Tank
- Water: Well
Community & neighborhood
Location
- Region: Asheboro
- Subdivision: Dawson's Crossing
Other
Other facts
- Listing agreement: Exclusive Right To Sell
Price history
| Date | Event | Price |
|---|---|---|
| 5/14/2025 | Sold | $305,500-1.3% |
Source: | ||
| 4/14/2025 | Pending sale | $309,500+82.2% |
Source: | ||
| 12/31/2015 | Sold | $169,900 |
Source: | ||
Public tax history
| Year | Property taxes | Tax assessment |
|---|---|---|
| 2025 | $1,574 | $253,900 |
| 2024 | $1,574 | $253,900 |
| 2023 | $1,574 +19.6% | $253,900 +45.2% |
Find assessor info on the county website
Neighborhood: 27205
Nearby schools
GreatSchools rating
- 5/10Southmont ElementaryGrades: PK-5Distance: 2.3 mi
- 1/10Southeastern Randolph Middle SchoolGrades: 6-8Distance: 13.4 mi
- 2/10Southwestern Randolph HighGrades: 9-12Distance: 2.2 mi
Get a cash offer in 3 minutes
Find out how much your home could sell for in as little as 3 minutes with a no-obligation cash offer.
Estimated market value$317,500
Get a cash offer in 3 minutes
Find out how much your home could sell for in as little as 3 minutes with a no-obligation cash offer.
Estimated market value
$317,500


