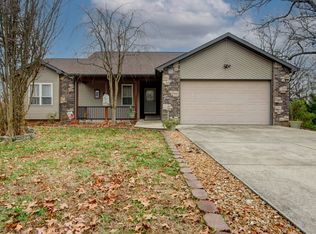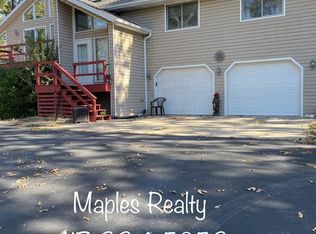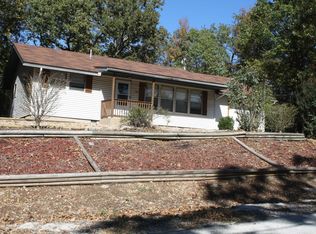Closed
Price Unknown
399 Crestview Drive, Ridgedale, MO 65739
3beds
2,829sqft
Single Family Residence
Built in 1968
0.95 Acres Lot
$387,700 Zestimate®
$--/sqft
$2,209 Estimated rent
Home value
$387,700
$349,000 - $430,000
$2,209/mo
Zestimate® history
Loading...
Owner options
Explore your selling options
What's special
Table Rock Lake View Home Near Big Cedar Lodge! Expansive Back Deck & Nice Lakeview! This home has 2 Bedrooms on the main level with the Master Bedroom having the Best Lake View. The lower level walkout basement features 1 Bedroom in addition to a Guest Suite with Lake Views & Kitchenette, plus a family room. Plenty of elbow room with 4 lots which are just under 1 Acre, Extra Paved Parking area great for Boat or RV. There's also a pet fence area. Take a look!
Zillow last checked: 8 hours ago
Listing updated: August 28, 2024 at 06:30pm
Listed by:
Kevin D Branstetter 417-335-1218,
ReeceNichols - Branson
Bought with:
Stephanie Smith, 2001017609
Cottage & Cove, LLC
Source: SOMOMLS,MLS#: 60258167
Facts & features
Interior
Bedrooms & bathrooms
- Bedrooms: 3
- Bathrooms: 3
- Full bathrooms: 3
Primary bedroom
- Area: 287.12
- Dimensions: 19.4 x 14.8
Bedroom 2
- Area: 169.4
- Dimensions: 15.4 x 11
Bedroom 3
- Area: 120
- Dimensions: 12 x 10
Primary bathroom
- Area: 63
- Dimensions: 10.5 x 6
Bathroom three quarter
- Area: 58.5
- Dimensions: 7.8 x 7.5
Bathroom three quarter
- Area: 52.2
- Dimensions: 8.7 x 6
Deck
- Description: Approx. 700 square foot deck
Dining area
- Area: 105.09
- Dimensions: 11.3 x 9.3
Family room
- Area: 256.5
- Dimensions: 19 x 13.5
Family room
- Area: 396.9
- Dimensions: 27 x 14.7
Garage
- Area: 420
- Dimensions: 21 x 20
Kitchen
- Area: 146.9
- Dimensions: 13 x 11.3
Living room
- Area: 292.4
- Dimensions: 21.5 x 13.6
Porch
- Description: Covered Front Porch
- Area: 440
- Dimensions: 44 x 10
Heating
- Central, Forced Air, Heat Pump, Zoned, Electric
Cooling
- Ceiling Fan(s), Central Air, Heat Pump
Appliances
- Included: Electric Cooktop, Dishwasher, Disposal, Electric Water Heater, Free-Standing Electric Oven, Microwave, Water Softener Owned
- Laundry: In Basement, Main Level, Laundry Room, W/D Hookup
Features
- Crown Molding, Marble Counters, High Speed Internet, Internet - Cable, Laminate Counters, Walk-In Closet(s), Walk-in Shower
- Flooring: Laminate, Tile, Vinyl
- Windows: Blinds, Double Pane Windows
- Basement: Interior Entry,Partially Finished,Walk-Out Access,Full
- Attic: Access Only:No Stairs
- Has fireplace: Yes
- Fireplace features: Electric, Family Room, Living Room, Screen, Stone
Interior area
- Total structure area: 3,184
- Total interior livable area: 2,829 sqft
- Finished area above ground: 1,592
- Finished area below ground: 1,237
Property
Parking
- Total spaces: 2
- Parking features: Additional Parking, Boat, Driveway, Garage Door Opener, RV Access/Parking
- Attached garage spaces: 2
- Has uncovered spaces: Yes
Features
- Levels: One
- Stories: 1
- Patio & porch: Deck, Front Porch, Patio
- Exterior features: Rain Gutters
- Fencing: Chain Link
- Has view: Yes
- View description: Lake, Panoramic, Water
- Has water view: Yes
- Water view: Lake,Water
Lot
- Size: 0.95 Acres
- Features: Level, Sloped
Details
- Additional structures: Outbuilding, Shed(s)
- Parcel number: 191.011001011003.000
Construction
Type & style
- Home type: SingleFamily
- Architectural style: Ranch
- Property subtype: Single Family Residence
Materials
- Vinyl Siding
- Roof: Composition
Condition
- Year built: 1968
Utilities & green energy
- Sewer: Septic Tank
- Water: Private
- Utilities for property: Cable Available
Community & neighborhood
Security
- Security features: Smoke Detector(s)
Location
- Region: Ridgedale
- Subdivision: Ozark Paradise Village
HOA & financial
HOA
- HOA fee: $550 annually
- Services included: Community Center, Exercise Room, Pool, Tennis Court(s)
Other
Other facts
- Listing terms: Cash,Conventional
- Road surface type: Concrete, Chip And Seal
Price history
| Date | Event | Price |
|---|---|---|
| 2/15/2024 | Sold | -- |
Source: | ||
| 1/4/2024 | Pending sale | $349,900$124/sqft |
Source: | ||
| 12/15/2023 | Listed for sale | $349,900$124/sqft |
Source: | ||
Public tax history
| Year | Property taxes | Tax assessment |
|---|---|---|
| 2025 | -- | $29,510 -6.4% |
| 2024 | $1,696 0% | $31,540 |
| 2023 | $1,697 +1.7% | $31,540 |
Find assessor info on the county website
Neighborhood: 65739
Nearby schools
GreatSchools rating
- 4/10Hollister Elementary SchoolGrades: 2-5Distance: 7.1 mi
- 5/10Hollister Middle SchoolGrades: 6-8Distance: 7.5 mi
- 5/10Hollister High SchoolGrades: 9-12Distance: 7.6 mi
Schools provided by the listing agent
- Elementary: Hollister
- Middle: Hollister
- High: Hollister
Source: SOMOMLS. This data may not be complete. We recommend contacting the local school district to confirm school assignments for this home.


