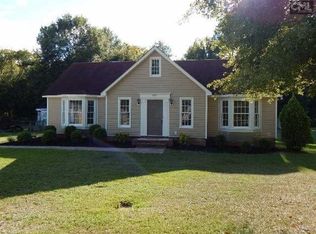Stunning well cared for Charleston style home in a wonderful subdivision. Formal dining and living rooms, eat in kitchen. This home is perfect for entertaining, Ceiling fans in living room and all three bedrooms. Jack and Jill bathroom between bedrooms two and three. The kitchen has a tile backsplash with all stainless-steel appliances. Owner's suite has his and her closets, and private bath with double vanities. Back deck overlooks large fenced backyard. Award winning Lexington/ Richland Schools and zoned for Dutch Fork Schools. Home is conveniently located near Lake Murray, Irmo and interstate.
This property is off market, which means it's not currently listed for sale or rent on Zillow. This may be different from what's available on other websites or public sources.
