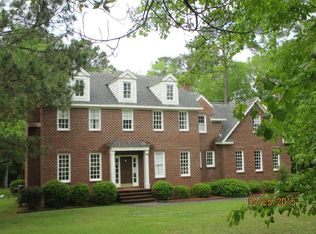Sold for $388,000
$388,000
399 Creedmoor Road, Jacksonville, NC 28546
3beds
2,328sqft
Single Family Residence
Built in 1995
0.64 Acres Lot
$422,100 Zestimate®
$167/sqft
$2,091 Estimated rent
Home value
$422,100
$401,000 - $443,000
$2,091/mo
Zestimate® history
Loading...
Owner options
Explore your selling options
What's special
Spectacular in Every Feature! You will love this location in desirable Highland Forest which is only minutes away from everything yet offers a great country atmosphere. Picture Perfect home with covered front porch that wraps around to the side, perfect for evening enjoyment. Welcoming entry with foyer and large living & dining area with gorgeous wood floors. The kitchen has beautiful granite countertops & lots of cabinets. New range, built-in microwave, and dishwasher in 2021. Cozy breakfast nook with bay windows looking out over the back yard & screened back porch. Family room offers a gas fireplace with high, cathedral ceiling, 2 skylights, & view of the staircase and loft area above. New LVP in this area of the home for easy maintenance. The master bedroom with spacious master bath is on the first floor. The vanity has double sinks and there is a separate tub and shower. Spacious walk-in closet & additional linen closet in the bedroom. The laundry room connects to the garage and is convenient for shoes when coming in from the yard. Most of the home offers crown molding. Upstairs you will find 2 bedrooms that share jack and jill bathrooms. One bedroom has a bay window adding charm & character. Large bonus room perfect as a media room or in-home office. This room has beautiful wainscoting and new carpet. The loft area makes a great reading nook and just right to get-a-way from the busy day. The garage has loads of storage shelves and there is a workshop in the back yard. The back fence is as attractive as it is practical. Large 0.64 acre lot has trees and offers privacy. Convenient to Camp Lejeune and North Carolina Crystal Coast Beaches! This home is well maintained and waiting for a new owner!
Zillow last checked: 8 hours ago
Listing updated: June 29, 2023 at 01:01pm
Listed by:
KELLY LATIMER 252-649-4620,
TRENT RIVER REALTY
Bought with:
Terri Alphin Smith & Co.
Coldwell Banker Sea Coast Advantage - Jacksonville
Source: Hive MLS,MLS#: 100369073 Originating MLS: Neuse River Region Association of Realtors
Originating MLS: Neuse River Region Association of Realtors
Facts & features
Interior
Bedrooms & bathrooms
- Bedrooms: 3
- Bathrooms: 3
- Full bathrooms: 2
- 1/2 bathrooms: 1
Bedroom 1
- Level: First
- Dimensions: 12.11 x 18.3
Bedroom 2
- Level: Second
- Dimensions: 10.4 x 12.6
Bedroom 3
- Level: Second
- Dimensions: 11.7 x 10.3
Bonus room
- Level: Second
- Dimensions: 16.5 x 9.11
Breakfast nook
- Level: First
- Dimensions: 12.7 x 9.11
Dining room
- Level: First
- Dimensions: 17.6 x 14.4
Kitchen
- Level: First
- Dimensions: 12.3 x 11.9
Laundry
- Level: First
- Dimensions: 5.6 x 7.8
Living room
- Level: First
- Dimensions: 15.1 x 19.8
Other
- Level: First
- Dimensions: 11 x 13.7
Other
- Level: Second
- Dimensions: 12.3 x 11.1
Heating
- Heat Pump, Electric
Cooling
- Heat Pump
Appliances
- Included: Electric Oven, Built-In Microwave, Washer, Refrigerator, Dryer, Disposal, Dishwasher
- Laundry: Laundry Room
Features
- Master Downstairs, Walk-in Closet(s), High Ceilings, Entrance Foyer, Mud Room, Solid Surface, Ceiling Fan(s), Pantry, Gas Log, Walk-In Closet(s), Workshop
- Flooring: Carpet, LVT/LVP, Tile, Wood
- Basement: None
- Has fireplace: Yes
- Fireplace features: Gas Log
Interior area
- Total structure area: 2,328
- Total interior livable area: 2,328 sqft
Property
Parking
- Total spaces: 2
- Parking features: Off Street, Paved
Features
- Levels: Two
- Stories: 2
- Patio & porch: Covered, Deck, Porch, Screened
- Fencing: Back Yard,Metal/Ornamental
Lot
- Size: 0.64 Acres
- Dimensions: 125 x 207 x 131 x 216
Details
- Additional structures: Workshop
- Parcel number: 1106g113
- Zoning: RA-20
- Special conditions: Standard
Construction
Type & style
- Home type: SingleFamily
- Property subtype: Single Family Residence
Materials
- Wood Siding
- Foundation: Crawl Space
- Roof: Shingle
Condition
- New construction: No
- Year built: 1995
Utilities & green energy
- Sewer: Septic Tank
- Water: Public
- Utilities for property: Water Available
Community & neighborhood
Location
- Region: Jacksonville
- Subdivision: Highland Forest
HOA & financial
HOA
- Has HOA: Yes
- HOA fee: $100 monthly
- Amenities included: None
- Association name: HOA of Highland
- Association phone: 910-389-7774
Other
Other facts
- Listing agreement: Exclusive Right To Sell
- Listing terms: Cash,Conventional,FHA,VA Loan
- Road surface type: Paved
Price history
| Date | Event | Price |
|---|---|---|
| 5/5/2023 | Sold | $388,000-0.5%$167/sqft |
Source: | ||
| 3/30/2023 | Pending sale | $389,900$167/sqft |
Source: | ||
| 3/24/2023 | Price change | $389,900-2%$167/sqft |
Source: | ||
| 2/14/2023 | Listed for sale | $398,000+35.4%$171/sqft |
Source: | ||
| 4/1/2021 | Sold | $294,000-5.1%$126/sqft |
Source: | ||
Public tax history
| Year | Property taxes | Tax assessment |
|---|---|---|
| 2024 | $2,148 | $328,057 |
| 2023 | $2,148 0% | $328,057 |
| 2022 | $2,149 +21.9% | $328,057 +31.2% |
Find assessor info on the county website
Neighborhood: 28546
Nearby schools
GreatSchools rating
- 8/10Carolina Forest ElementaryGrades: K-5Distance: 4.4 mi
- 7/10Hunters Creek MiddleGrades: 6-8Distance: 2 mi
- 4/10White Oak HighGrades: 9-12Distance: 0.4 mi

Get pre-qualified for a loan
At Zillow Home Loans, we can pre-qualify you in as little as 5 minutes with no impact to your credit score.An equal housing lender. NMLS #10287.
