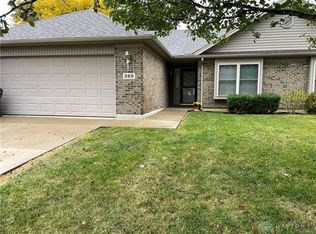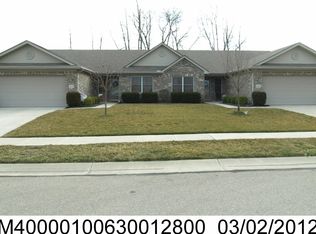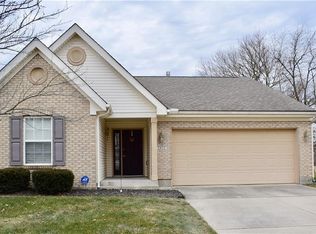Sold for $222,000 on 07/11/25
$222,000
399 Concord Way, Xenia, OH 45385
2beds
1,277sqft
Single Family Residence
Built in 2004
6,712.6 Square Feet Lot
$227,400 Zestimate®
$174/sqft
$1,604 Estimated rent
Home value
$227,400
$205,000 - $252,000
$1,604/mo
Zestimate® history
Loading...
Owner options
Explore your selling options
What's special
2 bedroom, 2 full bath duplex with an attached 2 car garage, and new Florida room just waiting for YOU! This beautiful home has an open floor plan as the kitchen is open to the living room and dining area complete with cathedral ceilings. The kitchen has lots of cabinets and all appliances convey including washer and dryer. New roof and siding 2011. HOA $100/year for common area. Occupancy at closing.
Zillow last checked: 8 hours ago
Listing updated: July 11, 2025 at 01:46pm
Listed by:
Jodi Anderson (937)559-2558,
Hearth & Home Real Estate LLC
Bought with:
Ashley Luman, 2023002865
NavX Realty, LLC
Source: DABR MLS,MLS#: 932509 Originating MLS: Dayton Area Board of REALTORS
Originating MLS: Dayton Area Board of REALTORS
Facts & features
Interior
Bedrooms & bathrooms
- Bedrooms: 2
- Bathrooms: 2
- Full bathrooms: 2
- Main level bathrooms: 2
Primary bedroom
- Level: Main
- Dimensions: 11 x 16
Bedroom
- Level: Main
- Dimensions: 11 x 12
Breakfast room nook
- Level: Main
- Dimensions: 12 x 6
Entry foyer
- Level: Main
- Dimensions: 5 x 7
Florida room
- Level: Main
- Dimensions: 8 x 17
Kitchen
- Level: Main
- Dimensions: 11 x 14
Laundry
- Level: Main
- Dimensions: 6 x 6
Living room
- Level: Main
- Dimensions: 21 x 16
Heating
- Forced Air, Natural Gas
Cooling
- Central Air
Appliances
- Included: Dryer, Dishwasher, Disposal, Microwave, Range, Water Softener, Washer, Gas Water Heater
Features
- Ceiling Fan(s), Cathedral Ceiling(s), Kitchen/Family Room Combo, Walk-In Closet(s)
Interior area
- Total structure area: 1,277
- Total interior livable area: 1,277 sqft
Property
Parking
- Total spaces: 2
- Parking features: Attached, Garage, Two Car Garage, Garage Door Opener
- Attached garage spaces: 2
Features
- Levels: One
- Stories: 1
Lot
- Size: 6,712 sqft
- Dimensions: 54 x 124
Details
- Parcel number: M40000100630012600
- Zoning: Residential
- Zoning description: Residential
Construction
Type & style
- Home type: SingleFamily
- Architectural style: Ranch
- Property subtype: Single Family Residence
Materials
- Brick, Vinyl Siding
- Foundation: Slab
Condition
- Year built: 2004
Utilities & green energy
- Sewer: Storm Sewer
- Water: Public
- Utilities for property: Sewer Available, Water Available, Cable Available
Community & neighborhood
Security
- Security features: Smoke Detector(s)
Location
- Region: Xenia
- Subdivision: Reserve/Xenia Sec 04
HOA & financial
HOA
- Has HOA: Yes
- HOA fee: $100 annually
Other
Other facts
- Listing terms: Conventional,FHA,VA Loan
Price history
| Date | Event | Price |
|---|---|---|
| 7/11/2025 | Sold | $222,000+1%$174/sqft |
Source: | ||
| 7/8/2025 | Pending sale | $219,900$172/sqft |
Source: | ||
| 6/15/2025 | Contingent | $219,900$172/sqft |
Source: | ||
| 5/24/2025 | Listed for sale | $219,900$172/sqft |
Source: | ||
| 4/23/2025 | Contingent | $219,900$172/sqft |
Source: | ||
Public tax history
| Year | Property taxes | Tax assessment |
|---|---|---|
| 2023 | $2,778 +14.9% | $63,740 +32.3% |
| 2022 | $2,417 -1.3% | $48,170 |
| 2021 | $2,449 +7.2% | $48,170 |
Find assessor info on the county website
Neighborhood: 45385
Nearby schools
GreatSchools rating
- 8/10Arrowood ElementaryGrades: K-5Distance: 1 mi
- 4/10Warner Middle SchoolGrades: 6-8Distance: 1.1 mi
- 4/10Xenia High SchoolGrades: 9-12Distance: 3.5 mi
Schools provided by the listing agent
- District: Xenia
Source: DABR MLS. This data may not be complete. We recommend contacting the local school district to confirm school assignments for this home.

Get pre-qualified for a loan
At Zillow Home Loans, we can pre-qualify you in as little as 5 minutes with no impact to your credit score.An equal housing lender. NMLS #10287.
Sell for more on Zillow
Get a free Zillow Showcase℠ listing and you could sell for .
$227,400
2% more+ $4,548
With Zillow Showcase(estimated)
$231,948

