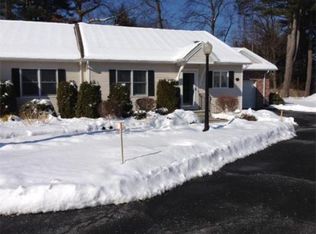Deep Woods Condominiums in Florence. This private two bedroom, two bath end unit features hardwood floors throughout, cathedral ceiling, first floor laundry, large kitchen with skylight and separate dining area, pantry, master bedroom with en suite bath and walk-in closet. The finished walkout basement leads to a private patio. Basement has walk-in shower stall and plumbing for an additional bathroom and vanity. The attached oversized one-car garage has plenty of storage space. Only eight units in this complex. These don't come on the market often, schedule your showing today!
This property is off market, which means it's not currently listed for sale or rent on Zillow. This may be different from what's available on other websites or public sources.

