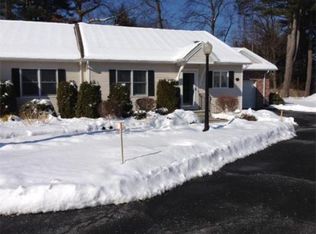Located privately in the back of the Deep Woods Condominiums this two level unit offers a care-free low maintenance life style. The main floor features a fully equip kitchen, dining area with skylights, living room with cathedral ceiling, study and a master bedroom with full bath. The lower level is walk-out to the back yard patio and has a large 2nd bedroom or family room, walk-in cedar closet and full bath. There is a large unfinished basement storage area / utility room and an attached one car garage. The stairway to the lower level is currently fitted with a stair lift. A full size washer & dryer can be located on either level.
This property is off market, which means it's not currently listed for sale or rent on Zillow. This may be different from what's available on other websites or public sources.

