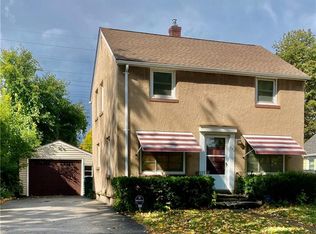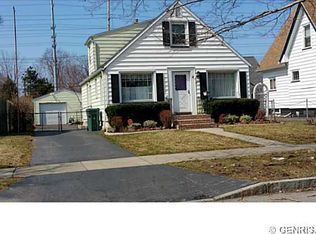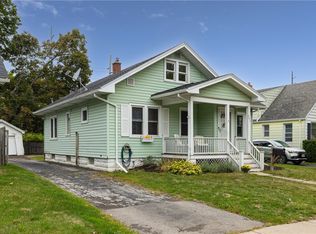Fantastic, Minimal Traditional style, four bedroom home, with low city taxes! Two full baths, one with walk in shower! Huge kitchen and upstairs bedrooms. A spacious livingroom that has a beautiful fireplace as it's centerpiece. Hardwoods throught most of downstairs, front foyer with classic wood and glass door, many newer windows, and other updates. Massive 2+ car garage, with a brand new roof being installed before closing! Pex plumbing, hot water heat, and more! This home is move in ready! Delayed negotiations until Tuesday 10/11 at 5pm.
This property is off market, which means it's not currently listed for sale or rent on Zillow. This may be different from what's available on other websites or public sources.


