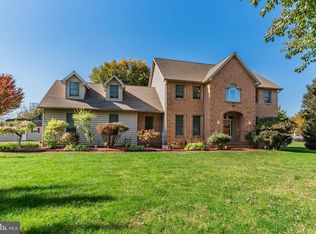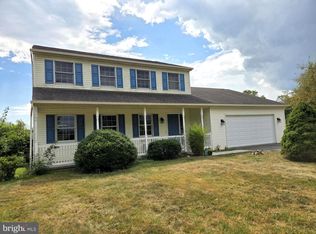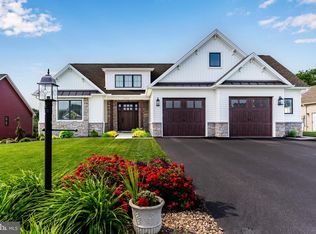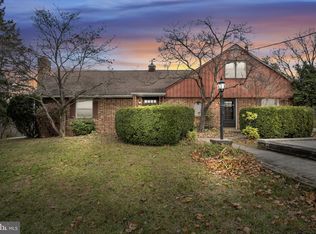Your private oasis awaits! Experience the peaceful and relaxing ambiance offered by this 54+ acre country property, featuring a beautifully maintained and uniquely-designed 3 Bedroom, 2.5 Bath brick raised rancher. The main level features a formal Living Room with brick fireplace and Dining Room, both with access to the bright and airy Sunroom with beautiful nature views. A generously-sized Kitchen with dining area offers an abundance of cabinets featuring a desk/work area and pantry cabinet. The Kitchen also features a convenient center island, Corian counters, tiled backsplash, double ovens, all of which are sure to please the culinary enthusiast. The Primary Ensuite is designed with a quaint sitting room/office, full bath with expansive double vanity, whirlpool tub, shower, and spacious walk-in closet. This ensuite has access to the screened-in porch overlooking the rear yard and is the perfect place for morning coffee or relaxing with a good book. The Laundry Room with utility sink, and a Powder Room complete the main floor. The partially exposed finished lower level adds additional living space and includes an expansive Family Room with a wet bar and handsome brick fireplace adding warmth and character. The Family Room accesses a slate patio overlooking the side yard. 2 additional Bedrooms and full bath as well as a large cedar-lined closet with tile floor complete the lower level. An over-sized 2-car garage, and a 14' x 12' utility shed provide added space for storage. Don’t miss this rare opportunity - schedule your showing today and experience the peacefulness and privacy this property offers. Conveniently located to area highways with easy access to amenities yet secluded enough for total tranquility. Truly a must-see home!
Pending
$775,000
399 Barnstable Rd, Carlisle, PA 17015
3beds
3,440sqft
Est.:
Single Family Residence
Built in 1983
54.19 Acres Lot
$-- Zestimate®
$225/sqft
$-- HOA
What's special
- 233 days |
- 87 |
- 1 |
Likely to sell faster than
Zillow last checked: 8 hours ago
Listing updated: 21 hours ago
Listed by:
Gary J. Muccio 717-385-0507,
Keller Williams of Central PA 7177614300
Source: Bright MLS,MLS#: PACB2039644
Facts & features
Interior
Bedrooms & bathrooms
- Bedrooms: 3
- Bathrooms: 3
- Full bathrooms: 2
- 1/2 bathrooms: 1
- Main level bathrooms: 2
- Main level bedrooms: 1
Rooms
- Room types: Living Room, Dining Room, Primary Bedroom, Bedroom 2, Bedroom 3, Kitchen, Family Room, Foyer, Sun/Florida Room, Laundry
Primary bedroom
- Features: Attached Bathroom, Flooring - Carpet, Window Treatments, Primary Bedroom - Sitting Area, Walk-In Closet(s)
- Level: Main
- Area: 210 Square Feet
- Dimensions: 15 x 14
Bedroom 2
- Features: Flooring - Carpet
- Level: Lower
- Area: 120 Square Feet
- Dimensions: 12 x 10
Bedroom 3
- Features: Flooring - Carpet
- Level: Lower
- Area: 99 Square Feet
- Dimensions: 11 x 9
Dining room
- Features: Flooring - Carpet, Window Treatments
- Level: Main
- Area: 120 Square Feet
- Dimensions: 12 x 10
Family room
- Features: Fireplace - Gas, Flooring - Carpet, Flooring - Ceramic Tile, Wet Bar
- Level: Lower
- Area: 483 Square Feet
- Dimensions: 23 x 21
Foyer
- Features: Flooring - Ceramic Tile
- Level: Main
- Area: 42 Square Feet
- Dimensions: 7 x 6
Kitchen
- Features: Countertop(s) - Solid Surface, Dining Area, Double Sink, Flooring - Vinyl, Kitchen Island, Eat-in Kitchen, Kitchen - Electric Cooking, Window Treatments
- Level: Main
- Area: 276 Square Feet
- Dimensions: 23 x 12
Laundry
- Features: Flooring - Vinyl
- Level: Main
- Area: 64 Square Feet
- Dimensions: 8 x 8
Living room
- Features: Fireplace - Wood Burning, Flooring - Carpet, Window Treatments
- Level: Main
- Area: 156 Square Feet
- Dimensions: 13 x 12
Screened porch
- Features: Flooring - Other
- Level: Main
- Area: 198 Square Feet
- Dimensions: 22 x 9
Other
- Features: Balcony Access, Flooring - Ceramic Tile
- Level: Main
- Area: 175 Square Feet
- Dimensions: 25 x 7
Heating
- Central, Forced Air, Heat Pump, Electric
Cooling
- Central Air, Ductless, Electric
Appliances
- Included: Cooktop, Dishwasher, Dryer, Double Oven, Refrigerator, Washer, Water Heater, Water Treat System, Electric Water Heater
- Laundry: Main Level, Laundry Room
Features
- Bathroom - Stall Shower, Breakfast Area, Cedar Closet(s), Formal/Separate Dining Room, Eat-in Kitchen, Kitchen Island, Primary Bath(s), Recessed Lighting, Upgraded Countertops, Walk-In Closet(s), Bar
- Flooring: Carpet, Ceramic Tile, Vinyl
- Windows: Window Treatments
- Basement: Windows,Partial,Full,Finished,Garage Access,Heated,Interior Entry,Exterior Entry,Sump Pump,Walk-Out Access
- Number of fireplaces: 2
- Fireplace features: Brick, Gas/Propane, Wood Burning
Interior area
- Total structure area: 3,440
- Total interior livable area: 3,440 sqft
- Finished area above ground: 2,740
- Finished area below ground: 700
Property
Parking
- Total spaces: 12
- Parking features: Basement, Garage Faces Front, Garage Door Opener, Asphalt, Circular Driveway, Paved, Attached, Driveway
- Attached garage spaces: 2
- Uncovered spaces: 10
Accessibility
- Accessibility features: None
Features
- Levels: Two
- Stories: 2
- Patio & porch: Patio, Porch, Screened, Screened Porch
- Exterior features: Lighting, Balcony
- Pool features: None
- Spa features: Bath
Lot
- Size: 54.19 Acres
- Features: Landscaped, Rural, Wooded
Details
- Additional structures: Above Grade, Below Grade, Outbuilding
- Parcel number: 46080583064
- Zoning: AGRICULTURAL
- Zoning description: Property subject to Grant of Conservation Easement and Declaration of Covenants with the Central PA Conservancy, Inc.
- Special conditions: Standard
Construction
Type & style
- Home type: SingleFamily
- Architectural style: Raised Ranch/Rambler,Ranch/Rambler
- Property subtype: Single Family Residence
Materials
- Block, Brick, Frame, Stick Built
- Foundation: Block
- Roof: Architectural Shingle,Composition
Condition
- Very Good
- New construction: No
- Year built: 1983
Utilities & green energy
- Electric: 200+ Amp Service, Circuit Breakers, Generator
- Sewer: On Site Septic
- Water: Private, Well
Community & HOA
Community
- Security: Security System
- Subdivision: West Penn Estates
HOA
- Has HOA: No
Location
- Region: Carlisle
- Municipality: WEST PENNSBORO TWP
Financial & listing details
- Price per square foot: $225/sqft
- Tax assessed value: $367,400
- Annual tax amount: $7,167
- Date on market: 5/10/2025
- Listing agreement: Exclusive Agency
- Listing terms: Cash,Conventional
- Inclusions: Kitchen Refrigerator, Washer, Dryer, Generac Generator
- Ownership: Fee Simple
Estimated market value
Not available
Estimated sales range
Not available
Not available
Price history
Price history
| Date | Event | Price |
|---|---|---|
| 10/2/2025 | Pending sale | $775,000$225/sqft |
Source: | ||
| 8/21/2025 | Price change | $775,000-13.4%$225/sqft |
Source: | ||
| 7/17/2025 | Price change | $895,000-10.1%$260/sqft |
Source: | ||
| 5/10/2025 | Listed for sale | $995,000+5164.6%$289/sqft |
Source: | ||
| 7/10/2007 | Sold | $18,900$5/sqft |
Source: Public Record Report a problem | ||
Public tax history
Public tax history
| Year | Property taxes | Tax assessment |
|---|---|---|
| 2025 | $7,167 +2.7% | $367,400 |
| 2024 | $6,979 +1.3% | $367,400 |
| 2023 | $6,891 +2.1% | $367,400 |
Find assessor info on the county website
BuyAbility℠ payment
Est. payment
$4,681/mo
Principal & interest
$3700
Property taxes
$710
Home insurance
$271
Climate risks
Neighborhood: 17015
Nearby schools
GreatSchools rating
- 6/10Oak Flat El SchoolGrades: K-5Distance: 6.3 mi
- 6/10Big Spring Middle SchoolGrades: 6-8Distance: 5.7 mi
- 4/10Big Spring High SchoolGrades: 9-12Distance: 5.7 mi
Schools provided by the listing agent
- High: Big Spring
- District: Big Spring
Source: Bright MLS. This data may not be complete. We recommend contacting the local school district to confirm school assignments for this home.
- Loading




