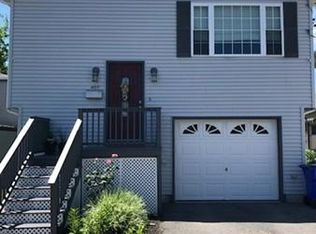PERFECT FOR OWNER OCCUPIED! Don't miss out on this 2 family home with detached 2 car garage and plenty of off street parking in the sought after Maplewood neighborhood! The owners apartment has 3 bedrooms, a pantry kitchen with lots of cabinet space, a spacious dining area with tile, and a living room with hardwood floor. The 2nd floor has 3 bedrooms with a kitchen/dining room combo, a laundry room, and a living room. Other amenities include a 2 year old roof, porches on each apartment, pull down staircase to attic, some replacement windows, gas baseboard heat in each apartment, & all separate utilities. Ready for immediate occupancy! HURRY!
This property is off market, which means it's not currently listed for sale or rent on Zillow. This may be different from what's available on other websites or public sources.
