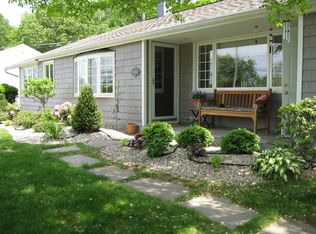Sold for $653,000
$653,000
399 Adley Road, Fairfield, CT 06825
3beds
1,416sqft
Single Family Residence
Built in 1955
0.49 Acres Lot
$987,900 Zestimate®
$461/sqft
$3,879 Estimated rent
Home value
$987,900
$879,000 - $1.14M
$3,879/mo
Zestimate® history
Loading...
Owner options
Explore your selling options
What's special
Highest & Best Offer needs to be sent to listing agent by 3:00pm on Monday November 11, 2024 Loved by the current family for almost 60 years, this treasure of a home is located on a quiet Cul de Sac. With 3 bedrooms, 1 full and 1 half baths on just shy of a full half acre of property - this home has gas hot air and central air conditioning. The lower level has so much to offer with a 2nd kitchen (summer kitchen), family room with wood burning insert fireplace, home office area and access to a peaceful screened porch. Do you love to garden? Plenty of bountiful garden space is located behind the 2 car garage with seasonal gardening inside the greenhouse. This sun filled ranch style home has amazing vista views with gorgeous sunsets from the the kitchen sink to your relaxing evenings on the back deck. Abutting Town owned Lake Mohegan property, take full advantage of the natural surrounds to include hiking trails, swimming and ever popular splash pad. This sweet home is waiting for the next generation to make it their own as the possibilities are endless.
Zillow last checked: 8 hours ago
Listing updated: January 09, 2025 at 01:36pm
Listed by:
Team AFA at William Raveis Real Estate,
Kate Meyer 203-581-3599,
William Raveis Real Estate 203-255-6841
Bought with:
Helene Daly, RES.0755863
Compass Connecticut, LLC
Source: Smart MLS,MLS#: 24058108
Facts & features
Interior
Bedrooms & bathrooms
- Bedrooms: 3
- Bathrooms: 2
- Full bathrooms: 1
- 1/2 bathrooms: 1
Primary bedroom
- Features: Hardwood Floor
- Level: Main
Bedroom
- Features: Hardwood Floor
- Level: Main
Bedroom
- Features: Hardwood Floor
- Level: Main
Bathroom
- Level: Lower
Dining room
- Features: Sliders, Hardwood Floor
- Level: Main
Family room
- Features: Wood Stove, Wall/Wall Carpet
- Level: Lower
Kitchen
- Features: Vinyl Floor
- Level: Main
Kitchen
- Features: Vinyl Floor
- Level: Lower
Living room
- Features: Gas Log Fireplace, Hardwood Floor
- Level: Main
Office
- Level: Lower
Heating
- Forced Air, Natural Gas
Cooling
- Central Air
Appliances
- Included: Electric Range, Gas Range, Refrigerator, Dishwasher, Washer, Gas Water Heater, Water Heater
- Laundry: Lower Level
Features
- Doors: Storm Door(s)
- Windows: Storm Window(s), Thermopane Windows
- Basement: Full,Heated,Storage Space,Cooled,Partially Finished,Liveable Space
- Attic: Pull Down Stairs
- Number of fireplaces: 2
- Fireplace features: Insert
Interior area
- Total structure area: 1,416
- Total interior livable area: 1,416 sqft
- Finished area above ground: 1,416
Property
Parking
- Total spaces: 2
- Parking features: Detached, Paved, Driveway, Private
- Garage spaces: 2
- Has uncovered spaces: Yes
Accessibility
- Accessibility features: Bath Grab Bars
Features
- Patio & porch: Screened, Porch, Deck, Patio
- Exterior features: Breezeway, Fruit Trees, Rain Gutters, Garden, Underground Sprinkler
Lot
- Size: 0.49 Acres
- Features: Few Trees, Dry, Level, Cul-De-Sac
Details
- Additional structures: Greenhouse
- Parcel number: 120898
- Zoning: R3
Construction
Type & style
- Home type: SingleFamily
- Architectural style: Ranch
- Property subtype: Single Family Residence
Materials
- Shingle Siding, Cedar
- Foundation: Block
- Roof: Asphalt
Condition
- New construction: No
- Year built: 1955
Utilities & green energy
- Sewer: Public Sewer
- Water: Public
- Utilities for property: Cable Available
Green energy
- Energy efficient items: Ridge Vents, Doors, Windows
Community & neighborhood
Community
- Community features: Lake, Park, Playground
Location
- Region: Fairfield
- Subdivision: Lake Mohegan
Price history
| Date | Event | Price |
|---|---|---|
| 1/9/2025 | Sold | $653,000+10.9%$461/sqft |
Source: | ||
| 11/12/2024 | Pending sale | $589,000$416/sqft |
Source: | ||
| 11/7/2024 | Listed for sale | $589,000$416/sqft |
Source: | ||
Public tax history
| Year | Property taxes | Tax assessment |
|---|---|---|
| 2025 | $9,060 +1.8% | $319,130 |
| 2024 | $8,904 +1.4% | $319,130 |
| 2023 | $8,779 +1% | $319,130 |
Find assessor info on the county website
Neighborhood: 06825
Nearby schools
GreatSchools rating
- 7/10North Stratfield SchoolGrades: K-5Distance: 0.2 mi
- 7/10Fairfield Woods Middle SchoolGrades: 6-8Distance: 1.2 mi
- 9/10Fairfield Warde High SchoolGrades: 9-12Distance: 1.5 mi
Schools provided by the listing agent
- Elementary: North Stratfield
- Middle: Fairfield Woods
- High: Fairfield Warde
Source: Smart MLS. This data may not be complete. We recommend contacting the local school district to confirm school assignments for this home.
Get pre-qualified for a loan
At Zillow Home Loans, we can pre-qualify you in as little as 5 minutes with no impact to your credit score.An equal housing lender. NMLS #10287.
Sell for more on Zillow
Get a Zillow Showcase℠ listing at no additional cost and you could sell for .
$987,900
2% more+$19,758
With Zillow Showcase(estimated)$1,007,658
