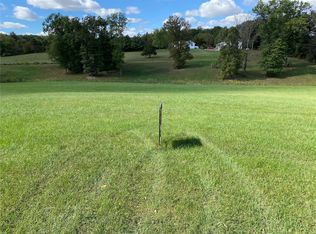Closed
Listing Provided by:
Angela K Peters 573-822-3831,
Century 21 Broughton Team
Bought with: Century 21 Broughton Team
Price Unknown
39893 Monroe Rd #588, Monroe City, MO 63456
4beds
2,250sqft
Single Family Residence
Built in 1995
9.38 Acres Lot
$350,900 Zestimate®
$--/sqft
$1,712 Estimated rent
Home value
$350,900
Estimated sales range
Not available
$1,712/mo
Zestimate® history
Loading...
Owner options
Explore your selling options
What's special
Say hello to this spacious 4-bedroom, 1.5-bathroom property that offers the perfect blend of modern comfort and rural charm! Nestled in a serene setting with 9.38 acres, this home boasts a divided floor plan for privacy & convenience. Step into the eat-in kitchen, equipped with a reverse osmosis system for clean, fresh water. The cozy living room is perfect for gathering on chilly evenings. The full basement includes a wood-burning stove, adding both warmth & rustic appeal. Enjoy the outdoors with a covered porch, ideal for morning coffee, and a deck for entertaining or relaxing. The property also includes a 16x20 outbuilding & a 30x60 barn, offering plenty of storage or workspace for hobbies and projects. Additional highlights include 2-year-old HVAC system, 2-year-old water heater, rural water access, & an attached 2-car garage for convenience. This property is ready for you to make it your own! Schedule a showing today to experience the comfort & versatility of this wonderful home!
Zillow last checked: 8 hours ago
Listing updated: June 10, 2025 at 12:06pm
Listing Provided by:
Angela K Peters 573-822-3831,
Century 21 Broughton Team
Bought with:
Aaron T Peters, 2024010939
Century 21 Broughton Team
Source: MARIS,MLS#: 25001740 Originating MLS: Mark Twain Association of REALTORS
Originating MLS: Mark Twain Association of REALTORS
Facts & features
Interior
Bedrooms & bathrooms
- Bedrooms: 4
- Bathrooms: 2
- Full bathrooms: 1
- 1/2 bathrooms: 1
- Main level bathrooms: 2
- Main level bedrooms: 3
Primary bedroom
- Features: Floor Covering: Carpeting, Wall Covering: Some
- Level: Main
- Area: 182
- Dimensions: 14 x 13
Bedroom
- Features: Floor Covering: Carpeting
- Level: Main
- Area: 132
- Dimensions: 12 x 11
Bedroom
- Features: Floor Covering: Carpeting, Wall Covering: Some
- Level: Main
- Area: 180
- Dimensions: 15 x 12
Bedroom
- Features: Floor Covering: Carpeting, Wall Covering: None
- Level: Upper
- Area: 238
- Dimensions: 17 x 14
Primary bathroom
- Features: Floor Covering: Ceramic Tile, Wall Covering: Some
- Level: Main
- Area: 36
- Dimensions: 6 x 6
Bathroom
- Features: Floor Covering: Laminate
- Level: Main
- Area: 48
- Dimensions: 8 x 6
Dining room
- Features: Floor Covering: Laminate, Wall Covering: Some
- Level: Main
- Area: 104
- Dimensions: 13 x 8
Family room
- Features: Floor Covering: Ceramic Tile, Wall Covering: Some
- Level: Lower
- Area: 572
- Dimensions: 44 x 13
Kitchen
- Features: Floor Covering: Laminate, Wall Covering: Some
- Level: Main
- Area: 143
- Dimensions: 13 x 11
Laundry
- Features: Floor Covering: Laminate, Wall Covering: Some
- Level: Main
- Area: 40
- Dimensions: 8 x 5
Living room
- Features: Floor Covering: Carpeting, Wall Covering: Some
- Level: Main
- Area: 300
- Dimensions: 20 x 15
Recreation room
- Features: Floor Covering: Carpeting, Wall Covering: None
- Level: Upper
- Area: 434
- Dimensions: 31 x 14
Heating
- Forced Air, Propane
Cooling
- Central Air, Electric
Appliances
- Included: Electric Water Heater, Water Softener Rented, Dishwasher, Microwave, Range, Refrigerator
- Laundry: Main Level
Features
- Kitchen/Dining Room Combo, Eat-in Kitchen, Shower
- Flooring: Carpet
- Doors: Panel Door(s)
- Windows: Window Treatments
- Basement: Full
- Number of fireplaces: 1
- Fireplace features: Wood Burning, Family Room
Interior area
- Total structure area: 2,250
- Total interior livable area: 2,250 sqft
- Finished area above ground: 1,806
- Finished area below ground: 450
Property
Parking
- Total spaces: 2
- Parking features: Attached, Garage
- Attached garage spaces: 2
Features
- Levels: One and One Half
- Patio & porch: Deck, Covered
Lot
- Size: 9.38 Acres
- Dimensions: 9.38 Acres
- Features: Adjoins Open Ground, Adjoins Wooded Area, Wooded
Details
- Additional structures: Barn(s), Outbuilding
- Parcel number: 101.101000000001.120
- Special conditions: Standard
Construction
Type & style
- Home type: SingleFamily
- Architectural style: Ranch
- Property subtype: Single Family Residence
Materials
- Wood Siding, Cedar
Condition
- Year built: 1995
Utilities & green energy
- Sewer: Lagoon, Septic Tank
- Water: None
Community & neighborhood
Location
- Region: Monroe City
- Subdivision: None
Other
Other facts
- Listing terms: Cash,Conventional
- Ownership: Private
- Road surface type: Concrete, Gravel
Price history
| Date | Event | Price |
|---|---|---|
| 6/9/2025 | Sold | -- |
Source: | ||
| 3/26/2025 | Contingent | $379,900$169/sqft |
Source: | ||
| 1/13/2025 | Listed for sale | $379,900$169/sqft |
Source: | ||
Public tax history
| Year | Property taxes | Tax assessment |
|---|---|---|
| 2025 | -- | $30,550 +12.6% |
| 2024 | -- | $27,130 |
| 2023 | -- | $27,130 +8.4% |
Find assessor info on the county website
Neighborhood: 63456
Nearby schools
GreatSchools rating
- 6/10Monroe City Elementary SchoolGrades: PK-4Distance: 4.6 mi
- 5/10Monroe City Middle SchoolGrades: 5-8Distance: 4.6 mi
- 10/10Monroe City R-I High SchoolGrades: 9-12Distance: 4.6 mi
Schools provided by the listing agent
- Elementary: Monroe City Elem.
- Middle: Monroe City Middle
- High: Monroe City R-I High
Source: MARIS. This data may not be complete. We recommend contacting the local school district to confirm school assignments for this home.
