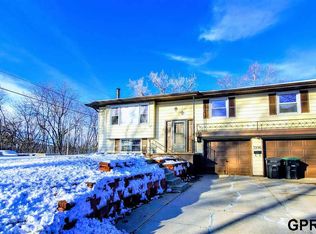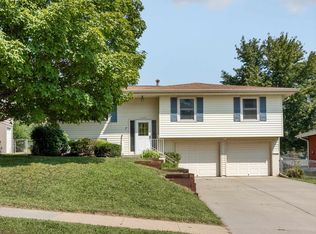Sold for $300,000 on 01/19/24
$300,000
3989 Scott St, Omaha, NE 68112
3beds
1,980sqft
Single Family Residence
Built in 1965
1.27 Acres Lot
$316,100 Zestimate®
$152/sqft
$2,150 Estimated rent
Maximize your home sale
Get more eyes on your listing so you can sell faster and for more.
Home value
$316,100
$300,000 - $332,000
$2,150/mo
Zestimate® history
Loading...
Owner options
Explore your selling options
What's special
Unique property available! 3 bed/2 bath home sits on over an acre and includes a large detached garage! Nice updates through the house with a semi-open floor plan. Eat-in countertop space just off the kitchen. New paint and carpeting, granite countertops, bright white cabinets and LVP flooring throughout. Non-conforming fourth bedroom or office in lower level. 20x80 detached garage on the back side on the lot offers separate road access so you can enjoy your backyard and still benefit with a large shop just steps away. Close to neighborhood pool and quick access to highway 75. Come check out this rare property today! AMA
Zillow last checked: 8 hours ago
Listing updated: April 13, 2024 at 09:10am
Listed by:
Perri Vasko 402-881-7583,
BHHS Ambassador Real Estate
Bought with:
Jose Correa-Cerrillo, 0950438
NP Dodge RE Sales Inc Sarpy
Source: GPRMLS,MLS#: 22327889
Facts & features
Interior
Bedrooms & bathrooms
- Bedrooms: 3
- Bathrooms: 2
- Full bathrooms: 2
- Main level bathrooms: 1
Primary bedroom
- Level: Main
- Area: 100.32
- Dimensions: 11.4 x 8.8
Bedroom 2
- Level: Main
- Area: 140.22
- Dimensions: 11.4 x 12.3
Bedroom 3
- Level: Main
- Area: 118.45
- Dimensions: 10.3 x 11.5
Dining room
- Level: Main
- Area: 113.46
- Dimensions: 9.3 x 12.2
Family room
- Features: Ceramic Tile Floor
- Level: Basement
- Area: 194.35
- Dimensions: 16.9 x 11.5
Kitchen
- Features: Dining Area
- Level: Main
- Area: 111.87
- Dimensions: 9.9 x 11.3
Living room
- Features: Luxury Vinyl Plank
- Level: Main
- Area: 203
- Dimensions: 17.5 x 11.6
Basement
- Area: 900
Office
- Area: 120.31
- Dimensions: 10.11 x 11.9
Heating
- Natural Gas, Forced Air
Cooling
- Central Air
Appliances
- Included: Range, Refrigerator, Dishwasher, Microwave
Features
- Flooring: Wood, Vinyl, Luxury Vinyl, Plank
- Basement: Full,Finished
- Has fireplace: No
Interior area
- Total structure area: 1,980
- Total interior livable area: 1,980 sqft
- Finished area above ground: 1,080
- Finished area below ground: 900
Property
Parking
- Total spaces: 2
- Parking features: Built-In, Garage
- Attached garage spaces: 2
Features
- Levels: Split Entry
- Patio & porch: Patio
- Fencing: Chain Link,Full
Lot
- Size: 1.27 Acres
- Dimensions: 201 x 163 x 384 x 112
- Features: Over 1 up to 5 Acres
Details
- Parcel number: 1125300410
Construction
Type & style
- Home type: SingleFamily
- Property subtype: Single Family Residence
Materials
- Stone
- Foundation: Block
Condition
- Not New and NOT a Model
- New construction: No
- Year built: 1965
Utilities & green energy
- Sewer: Public Sewer
- Water: Public
Community & neighborhood
Location
- Region: Omaha
- Subdivision: FLORENCE ADD REPLAT
Other
Other facts
- Listing terms: Conventional,Cash
- Ownership: Fee Simple
Price history
| Date | Event | Price |
|---|---|---|
| 1/19/2024 | Sold | $300,000-9.1%$152/sqft |
Source: | ||
| 12/21/2023 | Pending sale | $330,000$167/sqft |
Source: | ||
| 12/1/2023 | Listed for sale | $330,000+40%$167/sqft |
Source: | ||
| 3/20/2023 | Sold | $235,680+76.5%$119/sqft |
Source: Public Record | ||
| 5/17/2018 | Listing removed | $1,195$1/sqft |
Source: Zillow Rental Network | ||
Public tax history
| Year | Property taxes | Tax assessment |
|---|---|---|
| 2024 | $4,384 +41% | $251,900 +70.9% |
| 2023 | $3,110 -1.2% | $147,400 |
| 2022 | $3,146 -4% | $147,400 -4.8% |
Find assessor info on the county website
Neighborhood: Miller Park-Minne Lusa
Nearby schools
GreatSchools rating
- 7/10Florence Elementary SchoolGrades: PK-5Distance: 0.5 mi
- 3/10Mc Millan Magnet Middle SchoolGrades: 6-8Distance: 0.5 mi
- 1/10Omaha North Magnet High SchoolGrades: 9-12Distance: 1.9 mi
Schools provided by the listing agent
- Elementary: Belvedere
- Middle: McMillan
- High: North
- District: Omaha
Source: GPRMLS. This data may not be complete. We recommend contacting the local school district to confirm school assignments for this home.

Get pre-qualified for a loan
At Zillow Home Loans, we can pre-qualify you in as little as 5 minutes with no impact to your credit score.An equal housing lender. NMLS #10287.
Sell for more on Zillow
Get a free Zillow Showcase℠ listing and you could sell for .
$316,100
2% more+ $6,322
With Zillow Showcase(estimated)
$322,422

