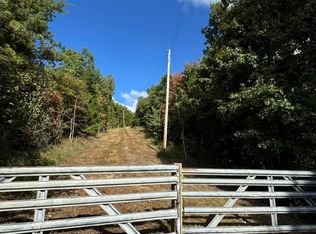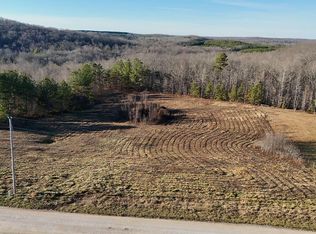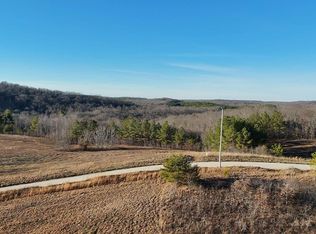VALLEY VIEWS Horse trails to the Big South Fork, Mature pastureContinual poured walls, Quarter sawn oak cabinets through out all three floors, soft close drawers & cabinet doors, custom slab maple island top with turquoise stones in the mineral areas, double oven & convection microwave, copper farm house sink with disposal, two large refrigerators. Custom leaded glass curio doors in kitchen overhead, fireplace in great room includes thermostat controlled fan for additional circulation, ALL RECLAIMED WOOD IN THIS HOME IS FROM A MID 1800'S BARN. All decks are made from composite decking, screened in porch off of master bedroom, Extensive professional exterior landscaping. 30x60 barn, dedicated wash bay surrounded with composite waterproof walls with drain. 40 x 56 detached garage/workshop.
This property is off market, which means it's not currently listed for sale or rent on Zillow. This may be different from what's available on other websites or public sources.



