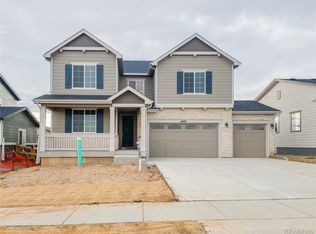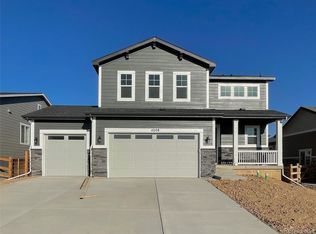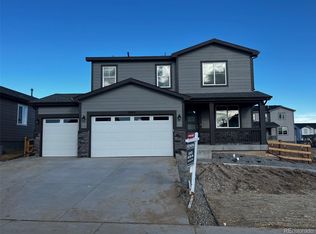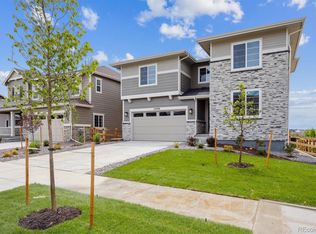Sold for $549,000 on 05/01/25
$549,000
3989 Gold Bug Street, Aurora, CO 80019
4beds
2,085sqft
Single Family Residence
Built in 2022
6,793 Square Feet Lot
$534,100 Zestimate®
$263/sqft
$-- Estimated rent
Home value
$534,100
$497,000 - $571,000
Not available
Zestimate® history
Loading...
Owner options
Explore your selling options
What's special
*** Opportunity Knocks! Assumable FHA Loan at 4.875% available*** MOTIVATED SELLER* Come See this Stunning, MOVE-IN Ready Citrine Richmond Home! The open-concept main floor features a spacious kitchen with a large center island, sleek quartz countertops, and a dining area perfect for entertaining. The living room is bathed in natural light, thanks to large windows and a double slider leading to the covered patio, and features a modern fireplace. A convenient powder room and versatile main-floor bedroom/study complete this level.
Upstairs, retreat to the generous primary suite with a spacious walk-in closet and private en-suite bath. Two additional bedrooms and a full bath provide ample space. Enjoy the convenience of an upstairs laundry room.
Outside, relax on the charming covered patio in the fully fenced yard – perfect for pets! The spacious 3-car garage provides ample storage. Plus, this home includes solar panels! Don't miss out – schedule your showing today!
Zillow last checked: 8 hours ago
Listing updated: May 01, 2025 at 03:18pm
Listed by:
Ashley Wildeman 720-630-1205 Ashley@nhaspireco.com,
NextHome Aspire
Bought with:
Heather Pikas, 100066347
Dwell Denver Real Estate
Source: REcolorado,MLS#: 2408864
Facts & features
Interior
Bedrooms & bathrooms
- Bedrooms: 4
- Bathrooms: 3
- Full bathrooms: 1
- 3/4 bathrooms: 1
- 1/2 bathrooms: 1
- Main level bathrooms: 1
- Main level bedrooms: 1
Primary bedroom
- Level: Upper
Bedroom
- Description: Main Floor Bedroom Or Office
- Level: Main
Bedroom
- Level: Upper
Bedroom
- Level: Upper
Primary bathroom
- Level: Upper
Bathroom
- Level: Main
Bathroom
- Level: Upper
Dining room
- Level: Main
Kitchen
- Level: Main
Laundry
- Level: Upper
Living room
- Level: Main
Heating
- Forced Air
Cooling
- Central Air
Appliances
- Included: Dishwasher, Disposal, Dryer, Microwave, Oven, Refrigerator, Washer
Features
- Eat-in Kitchen, High Ceilings, Kitchen Island, Open Floorplan, Pantry, Primary Suite, Walk-In Closet(s)
- Flooring: Carpet, Laminate, Tile, Vinyl
- Basement: Crawl Space
- Number of fireplaces: 1
- Fireplace features: Gas, Living Room
- Common walls with other units/homes: No Common Walls
Interior area
- Total structure area: 2,085
- Total interior livable area: 2,085 sqft
- Finished area above ground: 2,085
Property
Parking
- Total spaces: 3
- Parking features: Concrete
- Attached garage spaces: 3
Features
- Levels: Two
- Stories: 2
- Patio & porch: Covered, Patio
- Exterior features: Private Yard
- Has view: Yes
- View description: Mountain(s)
Lot
- Size: 6,793 sqft
- Features: Level
Details
- Parcel number: R0206012
- Special conditions: Standard
Construction
Type & style
- Home type: SingleFamily
- Property subtype: Single Family Residence
Materials
- Frame
- Roof: Composition
Condition
- Year built: 2022
Details
- Builder model: Citrine
- Builder name: Richmond American Homes
Utilities & green energy
- Sewer: Public Sewer
- Water: Public
Community & neighborhood
Location
- Region: Aurora
- Subdivision: The Aurora Highlands
HOA & financial
HOA
- Has HOA: Yes
- HOA fee: $100 monthly
- Amenities included: Playground, Trail(s)
- Services included: Maintenance Grounds, Recycling, Snow Removal, Trash
- Association name: The Aurora Highlands
- Association phone: 720-571-1440
Other
Other facts
- Listing terms: Cash,Conventional,FHA,VA Loan
- Ownership: Individual
- Road surface type: Paved
Price history
| Date | Event | Price |
|---|---|---|
| 5/1/2025 | Sold | $549,000-2.8%$263/sqft |
Source: | ||
| 4/4/2025 | Pending sale | $565,000+2.9%$271/sqft |
Source: | ||
| 2/18/2025 | Price change | $549,000-2.8%$263/sqft |
Source: | ||
| 1/15/2025 | Listed for sale | $565,000$271/sqft |
Source: | ||
Public tax history
Tax history is unavailable.
Neighborhood: Green Valley Ranch East
Nearby schools
GreatSchools rating
- 5/10Clyde Miller K-8Grades: PK-8Distance: 3.6 mi
- 5/10Vista Peak 9-12 PreparatoryGrades: 9-12Distance: 3.4 mi
Schools provided by the listing agent
- Elementary: Harmony Ridge P-8
- Middle: Harmony Ridge P-8
- High: Vista Peak
- District: Adams-Arapahoe 28J
Source: REcolorado. This data may not be complete. We recommend contacting the local school district to confirm school assignments for this home.
Get a cash offer in 3 minutes
Find out how much your home could sell for in as little as 3 minutes with a no-obligation cash offer.
Estimated market value
$534,100
Get a cash offer in 3 minutes
Find out how much your home could sell for in as little as 3 minutes with a no-obligation cash offer.
Estimated market value
$534,100



