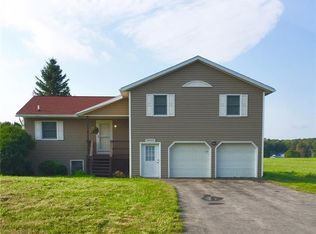Reduced 20k!! owner says sell!!Beautiful country ranch has great curb appeal set far back from the road. Located on a 8 acre lot there s plenty of room for outdoor fun! Open and spacious floor plan offers loads of bright light! Gorgeous bamboo floors and soaring vaulted ceilings . Open eat in kitchen is fully equipped has a wet bar area and plenty of cabinet space! Large master suite has its own deck and private full bath! First floor laundry room and central air top off this fantastic house! Quick closing possible! Motivated Sellers!!
This property is off market, which means it's not currently listed for sale or rent on Zillow. This may be different from what's available on other websites or public sources.
