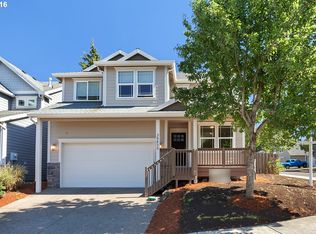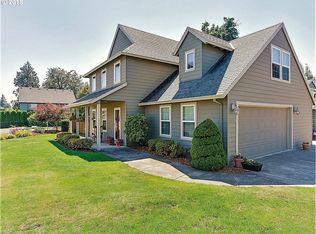Sold
$460,000
39887 Syblon Ln, Sandy, OR 97055
4beds
1,794sqft
Residential, Single Family Residence
Built in 2002
-- sqft lot
$477,400 Zestimate®
$256/sqft
$2,692 Estimated rent
Home value
$477,400
$454,000 - $501,000
$2,692/mo
Zestimate® history
Loading...
Owner options
Explore your selling options
What's special
NEWYLY PRICED & MOTIVATED SELLERS! Back on market, no fault of home. Well-kept, turn - key ready home, located on a corner lot in the Alderwood Estates neighborhood. There is RV parking. This well priced, 4 bedroom, 2 1/2 bath home includes all appliances, plus the 2 AC window units & washer/dryer! Bedroom on the main level is perfect for guests or it could be an office/den. Room to eat at the kitchen eating bar and a formal dining room to gather around the table. The gas fireplace in the living room creates a cozy environment. This open layout gives this home that airy and spacious feeling.Upstairs there is a wide hallway that leads to a large primary suite with a walk-in closet. There are also 2 additional bedrooms and a full bath! Step outside on the patio into the backyard which is fenced and has a fire pit with seating. The tool shed sits in the back yard. No HOA! The location of this home is prime! About 30 minutes to mountain fun and activities and about 30 miles to Portland!
Zillow last checked: 8 hours ago
Listing updated: October 12, 2023 at 02:41am
Listed by:
Marie Teune 503-680-6227,
John L. Scott Sandy,
Daniel Teune 503-312-3213,
John L. Scott Sandy
Bought with:
Jason Wasinger, 201223437
Real Broker
Source: RMLS (OR),MLS#: 23667701
Facts & features
Interior
Bedrooms & bathrooms
- Bedrooms: 4
- Bathrooms: 3
- Full bathrooms: 2
- Partial bathrooms: 1
- Main level bathrooms: 1
Primary bedroom
- Features: Suite, Walkin Closet, Wallto Wall Carpet
- Level: Upper
- Area: 224
- Dimensions: 16 x 14
Bedroom 2
- Features: Wallto Wall Carpet
- Level: Upper
- Area: 110
- Dimensions: 11 x 10
Bedroom 3
- Features: Wallto Wall Carpet
- Level: Upper
- Area: 132
- Dimensions: 12 x 11
Bedroom 4
- Features: Wallto Wall Carpet
- Level: Main
- Area: 132
- Dimensions: 12 x 11
Dining room
- Features: Laminate Flooring
- Level: Main
- Area: 120
- Dimensions: 12 x 10
Kitchen
- Features: Dishwasher, Disposal, Microwave, Free Standing Range, Free Standing Refrigerator, Laminate Flooring
- Level: Main
- Area: 77
- Width: 7
Living room
- Features: Fireplace
- Level: Main
- Area: 323
- Dimensions: 19 x 17
Heating
- Forced Air, Fireplace(s)
Appliances
- Included: Dishwasher, Disposal, Free-Standing Range, Free-Standing Refrigerator, Microwave, Washer/Dryer, Gas Water Heater
- Laundry: Laundry Room
Features
- Suite, Walk-In Closet(s)
- Flooring: Laminate, Vinyl, Wall to Wall Carpet
- Windows: Double Pane Windows
- Basement: Crawl Space
- Number of fireplaces: 1
- Fireplace features: Gas
Interior area
- Total structure area: 1,794
- Total interior livable area: 1,794 sqft
Property
Parking
- Total spaces: 2
- Parking features: Driveway, RV Boat Storage, Attached
- Attached garage spaces: 2
- Has uncovered spaces: Yes
Features
- Levels: Two
- Stories: 2
- Patio & porch: Patio
- Exterior features: Fire Pit, Yard
- Fencing: Fenced
Lot
- Features: Corner Lot, SqFt 5000 to 6999
Details
- Additional structures: RVBoatStorage, ToolShed
- Parcel number: 05003369
Construction
Type & style
- Home type: SingleFamily
- Architectural style: Traditional
- Property subtype: Residential, Single Family Residence
Materials
- Cement Siding, T111 Siding
- Roof: Composition
Condition
- Resale
- New construction: No
- Year built: 2002
Utilities & green energy
- Gas: Gas
- Sewer: Public Sewer
- Water: Public
Community & neighborhood
Location
- Region: Sandy
Other
Other facts
- Listing terms: Cash,Conventional,FHA,USDA Loan,VA Loan
- Road surface type: Paved
Price history
| Date | Event | Price |
|---|---|---|
| 10/11/2023 | Sold | $460,000+1.1%$256/sqft |
Source: | ||
| 9/14/2023 | Pending sale | $454,999$254/sqft |
Source: | ||
| 8/22/2023 | Price change | $454,999-1.1%$254/sqft |
Source: | ||
| 7/20/2023 | Listed for sale | $459,999$256/sqft |
Source: | ||
| 7/16/2023 | Pending sale | $459,999$256/sqft |
Source: | ||
Public tax history
| Year | Property taxes | Tax assessment |
|---|---|---|
| 2025 | $4,073 +4.4% | $237,433 +3% |
| 2024 | $3,902 +2.7% | $230,518 +3% |
| 2023 | $3,800 +2.8% | $223,804 +3% |
Find assessor info on the county website
Neighborhood: 97055
Nearby schools
GreatSchools rating
- 7/10Sandy Grade SchoolGrades: K-5Distance: 0.7 mi
- 5/10Cedar Ridge Middle SchoolGrades: 6-8Distance: 1 mi
- 5/10Sandy High SchoolGrades: 9-12Distance: 1.6 mi
Schools provided by the listing agent
- Elementary: Sandy
- Middle: Cedar Ridge
- High: Sandy
Source: RMLS (OR). This data may not be complete. We recommend contacting the local school district to confirm school assignments for this home.
Get a cash offer in 3 minutes
Find out how much your home could sell for in as little as 3 minutes with a no-obligation cash offer.
Estimated market value$477,400
Get a cash offer in 3 minutes
Find out how much your home could sell for in as little as 3 minutes with a no-obligation cash offer.
Estimated market value
$477,400

