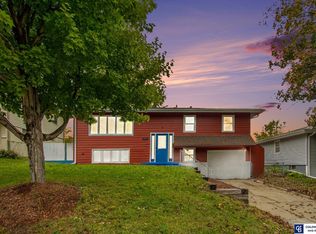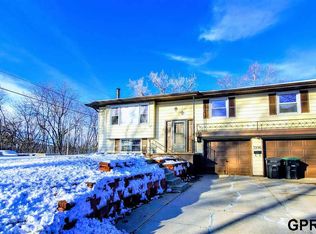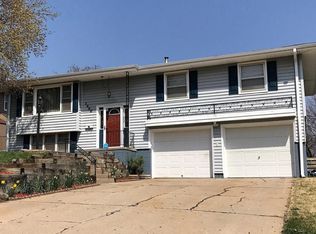Sold for $220,000 on 09/15/23
$220,000
3988 Iowa St, Omaha, NE 68112
3beds
1,823sqft
Single Family Residence
Built in 1964
7,405.2 Square Feet Lot
$231,000 Zestimate®
$121/sqft
$1,960 Estimated rent
Maximize your home sale
Get more eyes on your listing so you can sell faster and for more.
Home value
$231,000
$217,000 - $243,000
$1,960/mo
Zestimate® history
Loading...
Owner options
Explore your selling options
What's special
Nestled in the heart of Florence, this charming split-level home includes 3 bed, 2 bath, 2-car garage along with a non-conforming room in the basement. As you step inside, the warmth of wood floors welcomes you to the main level. The seamless flow of the open floor plan guides you from the cozy living area to the dining space, where natural light dances through the windows, creating an inviting and airy atmosphere. The inclusion of a whole house generator ensures that your comfort is never compromised, even during unexpected power outages. Beyond the interior, the home's backyard has no direct back neighbors along with a newer cement pad for all of your entertainment needs.
Zillow last checked: 8 hours ago
Listing updated: April 13, 2024 at 08:08am
Listed by:
Haley Rose 402-689-4209,
Keller Williams Greater Omaha
Bought with:
Janelle Zbleski, 20220831
BHHS Ambassador Real Estate
Source: GPRMLS,MLS#: 22319992
Facts & features
Interior
Bedrooms & bathrooms
- Bedrooms: 3
- Bathrooms: 2
- Full bathrooms: 1
- 3/4 bathrooms: 1
- Main level bathrooms: 1
Primary bedroom
- Level: Main
Bedroom 2
- Level: Main
Bedroom 3
- Level: Main
Dining room
- Level: Main
Kitchen
- Level: Main
Living room
- Level: Main
Basement
- Area: 600
Heating
- Natural Gas, Other
Cooling
- Central Air
Features
- Basement: Daylight,Walk-Out Access,Finished
- Has fireplace: No
Interior area
- Total structure area: 1,823
- Total interior livable area: 1,823 sqft
- Finished area above ground: 1,223
- Finished area below ground: 600
Property
Parking
- Total spaces: 2
- Parking features: Attached
- Attached garage spaces: 2
Features
- Levels: Split Entry
- Patio & porch: Patio
- Fencing: Chain Link
Lot
- Size: 7,405 sqft
- Dimensions: 124 x 60 / .17 Acres
- Features: Up to 1/4 Acre.
Details
- Parcel number: 2540120664
Construction
Type & style
- Home type: SingleFamily
- Property subtype: Single Family Residence
Materials
- Foundation: Block
Condition
- Not New and NOT a Model
- New construction: No
- Year built: 1964
Utilities & green energy
- Sewer: Public Sewer
- Water: Public
Community & neighborhood
Location
- Region: Omaha
- Subdivision: WILSON & MOSSMANS FLORENCE
Other
Other facts
- Listing terms: VA Loan,FHA,Conventional,Cash
- Ownership: Fee Simple
Price history
| Date | Event | Price |
|---|---|---|
| 9/15/2023 | Sold | $220,000+5.3%$121/sqft |
Source: | ||
| 9/2/2023 | Pending sale | $209,000$115/sqft |
Source: | ||
| 8/31/2023 | Listed for sale | $209,000+48.2%$115/sqft |
Source: | ||
| 12/21/2018 | Sold | $141,000+1.4%$77/sqft |
Source: | ||
| 11/14/2018 | Listed for sale | $139,000$76/sqft |
Source: Don Peterson & Associates R E #21819000 | ||
Public tax history
| Year | Property taxes | Tax assessment |
|---|---|---|
| 2024 | $2,730 -23.4% | $168,800 |
| 2023 | $3,561 +21.2% | $168,800 +22.6% |
| 2022 | $2,939 +0.9% | $137,700 |
Find assessor info on the county website
Neighborhood: Miller Park-Minne Lusa
Nearby schools
GreatSchools rating
- 7/10Florence Elementary SchoolGrades: PK-5Distance: 0.5 mi
- 3/10Mc Millan Magnet Middle SchoolGrades: 6-8Distance: 0.4 mi
- 1/10Omaha North Magnet High SchoolGrades: 9-12Distance: 1.9 mi
Schools provided by the listing agent
- Elementary: Florence
- Middle: McMillan
- High: North
- District: Omaha
Source: GPRMLS. This data may not be complete. We recommend contacting the local school district to confirm school assignments for this home.

Get pre-qualified for a loan
At Zillow Home Loans, we can pre-qualify you in as little as 5 minutes with no impact to your credit score.An equal housing lender. NMLS #10287.
Sell for more on Zillow
Get a free Zillow Showcase℠ listing and you could sell for .
$231,000
2% more+ $4,620
With Zillow Showcase(estimated)
$235,620

