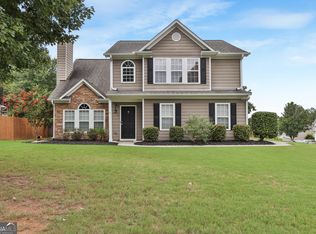Located in Suwanee, GA, you can now own your very own HGTV remodeled home! Featured on the hit show “Elbow Room” hosted by Chip Wade, you will love entering this modern 3 bed/2.5 bath home with a completely remodeled foyer/entryway and unique and spacious office featured on the show. As you open the front door, your eye is drawn to a remarkable white textured wall leading up to extremely tall ceilings and one-of-a-kind wooden split staircase with modern handrails. (Even baby gates are installed to match the beautiful aesthetic throughout!) Up the wooden staircase includes the expansive office with conference table, the focal point of the HGTV renovation several years ago. Three bedrooms and 2 full bathrooms are on this floor, one of which includes a murphy bed for added space. Beautiful Brazilian hardwoods brighten up the main floor, with black slate tile in the half bath and kitchen. Wood ceiling beams line the front room leading into the dining room and living area with gas fireplace. A breakfast nook with bench seating and upgraded kitchen (newer appliances and soft close cabinets) help the downstairs feel like home. Outside, you will find a great entertainment space with screened door, patio, fenced in backyard, garden beds and beautiful landscaping that blooms throughout the entire year. Zeon Zoysia sod installed in backyard and fence stained in 2021. Home includes inground sprinkler system for easy watering. Kid’s playset is included with sale. Additional upgrades and additions include: new interior paint throughout (2020), newer roof (2017), all windows replaced (2018), attic buildout with stairs included and new landscaping/edging added last year. Home is conveniently located within walking distance to Suwanee Town Center and zoned for top North Gwinnett schools. Schedule your showing today!
This property is off market, which means it's not currently listed for sale or rent on Zillow. This may be different from what's available on other websites or public sources.
