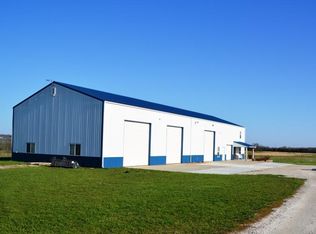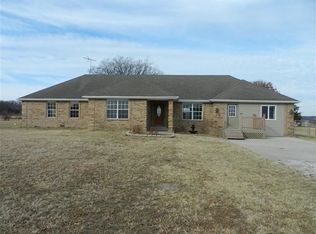3 Bed,, 2 Bath, w/Storage Building & Inground Pool on 2.22 Acres (not in a subdivision) just outside of Bolivar. Bolivar School District. This adorable 3 bedroom home was built in 2009 & located on a paved road with an asphalt drive. This home has low maint. brick & vinyl siding with a covered front porch and back patio. Inside you will find an open living, kitchen & dining floor plan. The kitchen & dining area has new tile, lots of cabinets & granite countertops. The kitchen leads to the bright & airy sunroom, also with new tile flooring & lots of windows. The master bedroom has an attached master bath plus there are two spare bedrooms, a spare bath, laundry room & attached 2 car garage. The 20 x 40 RV Barn has been converted to extrax living & storage but could be converted back.
This property is off market, which means it's not currently listed for sale or rent on Zillow. This may be different from what's available on other websites or public sources.

