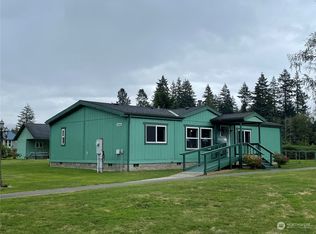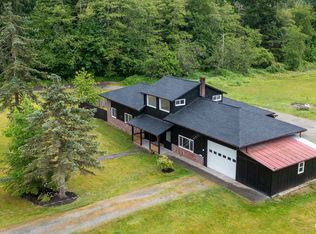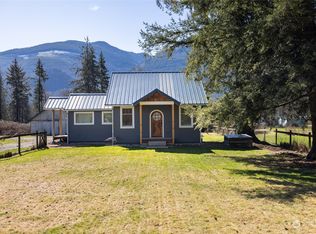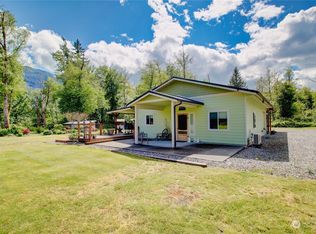Sold
Listed by:
Kristine Niemi,
HomeSmart One Realty
Bought with: Brown McMillen Real Estate
$525,000
39863 Cape Horn Road, Concrete, WA 98237
3beds
1,617sqft
Manufactured On Land
Built in 1996
3.73 Acres Lot
$557,300 Zestimate®
$325/sqft
$2,358 Estimated rent
Home value
$557,300
$529,000 - $585,000
$2,358/mo
Zestimate® history
Loading...
Owner options
Explore your selling options
What's special
Beautiful country setting with stunning mountain views! This 3-bedroom, 2 bath home sits on 3.73 acres and is just over 1600sq ft. Primary suite w/vaulted ceilings, walk-in closet & roomy bath w/jetted tub. Large kitchen w/island next to dining room w/slider leading to covered porch. Living room has picture windows, vaulted ceilings w/wood wrapped beam & a wood stove that heats the house nicely. There are 2 addtl. bedrooms, full bath & utility rm too. Outside you will find the 46x36 3-BAY GARAGE +heated office & wood storage and the 24x24 SHOP (formerly barn) has 10x24 lean-to/wood storage area. Property borders state land & Grandy Creek on the west side & the Skagit River is about 200 yards to the south. River and boat access is nearby.
Zillow last checked: 8 hours ago
Listing updated: December 26, 2023 at 10:04am
Listed by:
Kristine Niemi,
HomeSmart One Realty
Bought with:
Holly J.Hilts, 31308
Brown McMillen Real Estate
Source: NWMLS,MLS#: 2180121
Facts & features
Interior
Bedrooms & bathrooms
- Bedrooms: 3
- Bathrooms: 2
- Full bathrooms: 2
- Main level bedrooms: 3
Primary bedroom
- Level: Main
Bedroom
- Level: Main
Bedroom
- Level: Main
Bathroom full
- Level: Main
Bathroom full
- Level: Main
Dining room
- Level: Main
Entry hall
- Level: Main
Kitchen with eating space
- Level: Main
Living room
- Level: Main
Utility room
- Level: Main
Heating
- Fireplace(s), Forced Air
Cooling
- None
Appliances
- Included: Dishwasher_, Dryer, GarbageDisposal_, Microwave_, Refrigerator_, StoveRange_, Washer, Dishwasher, Garbage Disposal, Microwave, Refrigerator, StoveRange, Water Heater: Electric, Water Heater Location: Bedroom closet
Features
- Bath Off Primary, Dining Room, Walk-In Pantry
- Flooring: Laminate
- Windows: Double Pane/Storm Window, Skylight(s)
- Basement: None
- Number of fireplaces: 1
- Fireplace features: Wood Burning, Main Level: 1, Fireplace
Interior area
- Total structure area: 1,617
- Total interior livable area: 1,617 sqft
Property
Parking
- Total spaces: 3
- Parking features: RV Parking, Driveway, Detached Garage
- Garage spaces: 3
Features
- Levels: One
- Stories: 1
- Entry location: Main
- Patio & porch: Laminate Hardwood, Bath Off Primary, Double Pane/Storm Window, Dining Room, Jetted Tub, Skylight(s), Vaulted Ceiling(s), Walk-In Pantry, Fireplace, Water Heater
- Spa features: Bath
- Has view: Yes
- View description: Mountain(s), Territorial
Lot
- Size: 3.73 Acres
- Features: Adjacent to Public Land, Paved, Barn, Cable TV, Deck, Fenced-Partially, High Speed Internet, Outbuildings, RV Parking, Shop
- Topography: Level
- Residential vegetation: Garden Space, Pasture, Wooded
Details
- Parcel number: 3507151
- Zoning description: Jurisdiction: County
- Special conditions: Standard
- Other equipment: Leased Equipment: no
Construction
Type & style
- Home type: MobileManufactured
- Architectural style: See Remarks
- Property subtype: Manufactured On Land
Materials
- Wood Siding
- Foundation: Block, Slab
- Roof: Composition
Condition
- Good
- Year built: 1996
- Major remodel year: 1996
Utilities & green energy
- Electric: Company: PSE
- Sewer: Septic Tank, Company: Septic
- Water: Individual Well, Company: Well
- Utilities for property: Direct Tv, Astound
Community & neighborhood
Location
- Region: Concrete
- Subdivision: Birdsview
Other
Other facts
- Body type: Double Wide
- Listing terms: Cash Out,Conventional,FHA,State Bond,USDA Loan,VA Loan
- Cumulative days on market: 518 days
Price history
| Date | Event | Price |
|---|---|---|
| 12/22/2023 | Sold | $525,000$325/sqft |
Source: | ||
| 11/20/2023 | Pending sale | $525,000$325/sqft |
Source: | ||
| 11/16/2023 | Listed for sale | $525,000+210.7%$325/sqft |
Source: | ||
| 11/14/2003 | Sold | $169,000$105/sqft |
Source: | ||
Public tax history
| Year | Property taxes | Tax assessment |
|---|---|---|
| 2024 | $4,371 +35.7% | $428,400 +9% |
| 2023 | $3,221 -10.1% | $392,900 -9% |
| 2022 | $3,583 | $431,900 +28.8% |
Find assessor info on the county website
Neighborhood: 98237
Nearby schools
GreatSchools rating
- 4/10Concrete Elementary SchoolGrades: K-6Distance: 5.3 mi
- 2/10Concrete High SchoolGrades: 7-12Distance: 5.5 mi



