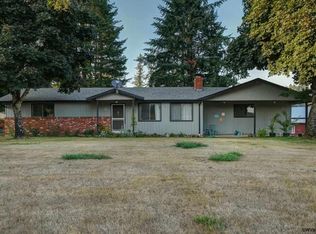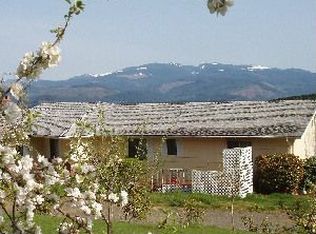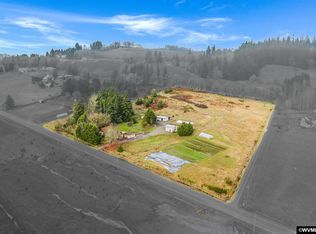Pristine Mountain View Property. 2582 SF, 5 Bed+office/2.5 Bath on 5 acres w/ gorgeous views on all levels. Upstairs master suite w/ large deck. Chef's kitchen w/ new appliances, custom oak cabinets, granite countertops, large island. Walk-out basement w/ full bath, & attached sunroom. Paved driveway, well landscaped, fully fenced, multiple outbuildings (1152SF Shop, 940SF Machine Shed, 392SF Shed). Possible dual living/multi-family. Virtual Tour: shorturl.at/kzAY4 Video: shorturl.at/beuN5
This property is off market, which means it's not currently listed for sale or rent on Zillow. This may be different from what's available on other websites or public sources.



