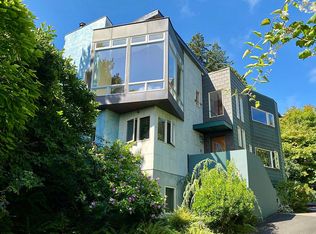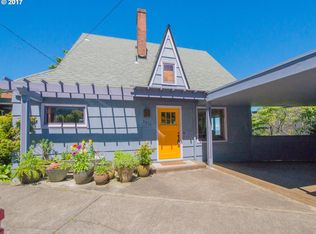Sold
$1,005,000
3986 SW Condor Ave, Portland, OR 97239
3beds
2,474sqft
Residential, Single Family Residence
Built in 1975
5,227.2 Square Feet Lot
$972,700 Zestimate®
$406/sqft
$3,935 Estimated rent
Home value
$972,700
$924,000 - $1.03M
$3,935/mo
Zestimate® history
Loading...
Owner options
Explore your selling options
What's special
Welcome to this stunning home, offering breathtaking views of Downtown Portland, Mount St. Helens, Mount Hood, and the serene Willamette River. With walls of windows, natural light floods each room while showcasing the picturesque surroundings. The home boasts outdoor decks on all three levels, providing ample space for outdoor entertainment and relaxation. Inside, you'll find beautiful hardwood floors throughout, creating an inviting and warm ambiance. The living room features an in-ceiling speaker system and a gas fireplace, perfect for cozy evenings. The remodeled kitchen is a chef's dream, complete with a heated Granite bar, high-end stainless steel appliances including a Wolf six-burner cooktop with a griddle, and a double oven with a warming drawer. Upstairs, retreat to the primary bedroom featuring a gas fireplace, a large walk-in closet with a washer and dryer, and a luxurious ensuite bathroom with double sinks and a walk-in shower. Enjoy your own private balcony, a perfect spot to soak in the stunning views and unwind. The lower level features another bedroom suite with large walk in closet, private bathroom and deck. The second bedroom downstairs also features a deck with wonderful views. Additionally, there is an office/bedroom space and a utility room with a second set of washers and dryers, providing functional and flexible living spaces. Outside, a private front courtyard greets you with tranquility and adds to the charm and privacy of this exceptional home. The 2-car attached garage is wired for EV charging, providing modern conveniences for electric vehicle owners. 2 tankless hot water heaters. Minutes to Downtown/Pearl District, OHSU, restaurants and more. Lincoln schools! [Home Energy Score = 1. HES Report at https://rpt.greenbuildingregistry.com/hes/OR10220278]
Zillow last checked: 8 hours ago
Listing updated: November 08, 2025 at 09:00pm
Listed by:
Kathleen MacNaughton 503-781-1492,
Windermere Realty Trust,
Bradley Thurman 503-508-1024,
Windermere Realty Trust
Bought with:
Lucas Holt
eXp Realty, LLC
Source: RMLS (OR),MLS#: 23343512
Facts & features
Interior
Bedrooms & bathrooms
- Bedrooms: 3
- Bathrooms: 4
- Full bathrooms: 3
- Partial bathrooms: 1
- Main level bathrooms: 1
Primary bedroom
- Features: Balcony, Bathroom, Builtin Features, Fireplace, Hardwood Floors, Sliding Doors, Suite, Walkin Closet, Walkin Shower, Washer Dryer
- Level: Upper
- Area: 285
- Dimensions: 19 x 15
Bedroom 2
- Features: Bathroom, Deck, Hardwood Floors, Sliding Doors, Suite, Walkin Closet, Walkin Shower
- Level: Lower
- Area: 192
- Dimensions: 16 x 12
Bedroom 3
- Features: Deck, Sliding Doors, Wallto Wall Carpet
- Level: Lower
- Area: 143
- Dimensions: 13 x 11
Dining room
- Features: Hardwood Floors
- Level: Main
- Area: 169
- Dimensions: 13 x 13
Kitchen
- Features: Dishwasher, Disposal, Down Draft, Eat Bar, Gas Appliances, Hardwood Floors, Double Oven, Free Standing Refrigerator, Granite
- Level: Main
- Area: 225
- Width: 15
Living room
- Features: Builtin Features, Fireplace, Great Room, Hardwood Floors
- Level: Main
- Area: 255
- Dimensions: 17 x 15
Office
- Features: Closet, Wallto Wall Carpet
- Level: Lower
- Area: 154
- Dimensions: 14 x 11
Heating
- Forced Air 95 Plus, Fireplace(s)
Cooling
- Central Air
Appliances
- Included: Appliance Garage, Built In Oven, Cooktop, Dishwasher, Disposal, Double Oven, Down Draft, Free-Standing Refrigerator, Gas Appliances, Stainless Steel Appliance(s), Wine Cooler, Washer/Dryer, Gas Water Heater, Tankless Water Heater
- Laundry: Laundry Room
Features
- Central Vacuum, High Ceilings, High Speed Internet, Soaking Tub, Sound System, Vaulted Ceiling(s), Closet, Bathroom, Suite, Walk-In Closet(s), Walkin Shower, Eat Bar, Granite, Built-in Features, Great Room, Balcony
- Flooring: Hardwood, Heated Tile, Tile, Wall to Wall Carpet
- Doors: Sliding Doors
- Windows: Skylight(s)
- Number of fireplaces: 2
- Fireplace features: Gas
Interior area
- Total structure area: 2,474
- Total interior livable area: 2,474 sqft
Property
Parking
- Total spaces: 2
- Parking features: Driveway, On Street, Garage Door Opener, Car Charging Station Ready, Attached
- Attached garage spaces: 2
- Has uncovered spaces: Yes
Features
- Levels: Two
- Stories: 3
- Patio & porch: Deck, Patio
- Exterior features: Balcony
- Has view: Yes
- View description: City, Mountain(s), River
- Has water view: Yes
- Water view: River
Lot
- Size: 5,227 sqft
- Features: SqFt 5000 to 6999
Details
- Parcel number: R163748
- Zoning: R-5
Construction
Type & style
- Home type: SingleFamily
- Architectural style: Contemporary
- Property subtype: Residential, Single Family Residence
Materials
- Cedar
- Roof: Shake
Condition
- Resale
- New construction: No
- Year built: 1975
Utilities & green energy
- Gas: Gas
- Sewer: Public Sewer
- Water: Public
- Utilities for property: Cable Connected
Community & neighborhood
Location
- Region: Portland
Other
Other facts
- Listing terms: Cash,Conventional,VA Loan
- Road surface type: Paved
Price history
| Date | Event | Price |
|---|---|---|
| 9/8/2023 | Sold | $1,005,000-2%$406/sqft |
Source: | ||
| 8/15/2023 | Pending sale | $1,025,000$414/sqft |
Source: | ||
| 8/4/2023 | Listed for sale | $1,025,000+146.4%$414/sqft |
Source: | ||
| 7/17/2001 | Sold | $416,000+18.9%$168/sqft |
Source: Public Record Report a problem | ||
| 9/1/1998 | Sold | $350,000$141/sqft |
Source: Public Record Report a problem | ||
Public tax history
| Year | Property taxes | Tax assessment |
|---|---|---|
| 2025 | $18,129 +2.3% | $707,360 +3% |
| 2024 | $17,719 +3.9% | $686,760 +3% |
| 2023 | $17,048 -0.4% | $666,760 +3% |
Find assessor info on the county website
Neighborhood: Homestead
Nearby schools
GreatSchools rating
- 9/10Ainsworth Elementary SchoolGrades: K-5Distance: 1.4 mi
- 5/10West Sylvan Middle SchoolGrades: 6-8Distance: 4 mi
- 8/10Lincoln High SchoolGrades: 9-12Distance: 1.8 mi
Schools provided by the listing agent
- Elementary: Ainsworth
- Middle: West Sylvan
- High: Lincoln
Source: RMLS (OR). This data may not be complete. We recommend contacting the local school district to confirm school assignments for this home.
Get a cash offer in 3 minutes
Find out how much your home could sell for in as little as 3 minutes with a no-obligation cash offer.
Estimated market value
$972,700

