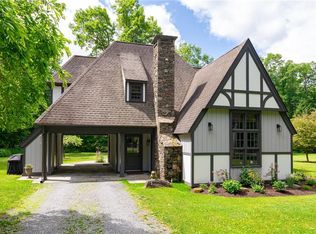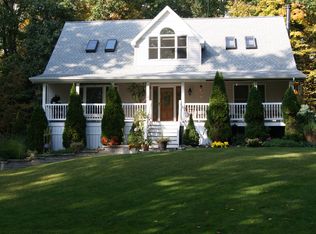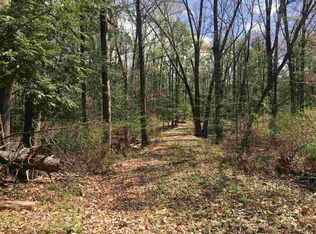Closed
$1,250,000
3986 9g, Red Hook, NY 12571
3beds
2,395sqft
Single Family Residence
Built in 2000
4.57 Acres Lot
$1,327,900 Zestimate®
$522/sqft
$4,567 Estimated rent
Home value
$1,327,900
$1.18M - $1.50M
$4,567/mo
Zestimate® history
Loading...
Owner options
Explore your selling options
What's special
Situated on a private 4.57 meticulously landscaped park-like acres, ''Storybook Cottage'' seamlessly combines Tudor-style charm with contemporary luxury living. This 1,446 SF, 2+ bedroom main house is a testament to timeless elegance, boasting modern stylish interior design and master craftsmanship.
Approaching the property, the Tudor-inspired façade evokes a sense of Old-World charm, with its intricate half-timbering, picturesque porte-cochere and Dutch front door. Stepping inside, the interior unfolds into a sanctuary of warmth and sophistication, featuring vaulted ceilings, exposed antique wood beams, and radiant heated oak and slate flooring, with fine custom woodworking craftsmanship evident throughout, including built-in bookshelves and window seating.
The heart of the home is the inviting open plan living area, where a cozy bluestone fireplace serves as the focal point, offering a perfect spot to unwind. Adjacent, the designer kitchen is enlivened by an elegant navy & white Fiori tile backsplash, custom-built cabinetry and Caesar Stone countertops. A new picture bay window over the under mount Kohler Prolific workstation sink overlooks tree and flower bed dotted gardens, while sliding glass doors lead to a brand-new stone patio for al-fresco dining and summer entertaining.
Retreat upstairs to the primary suite, a tranquil sanctuary featuring a spacious bedroom with a relaxing paint palette, a large walk-in closet, and a modern en-suite bathroom adorned with handmade Zellige Moroccan clay tiled walls and Hansgrohe fixtures. An adjoining versatile L-shaped loft serves as a private sitting area & office space with built-in bookshelves, and as a bonus sleeping area with a built-in platform day-bed.
The first floor hosts a separate guest suite, offering a cozy bedroom with its own window seat and renovated bathroom with Restoration Hardware fixtures and vanity.
For those with creative or professional pursuits, ''Storybook Cottage'' offers a sprawling 70'x36' post and beam barn with soaring 20+ft ceilings. This expansive space includes a finished 1,369 SF artist studio with polished radiant concrete floors and steel beams, complete with a half bath that could serve a finished artist studio with polished radiant concrete floors and steel beams, complete with a half bath that could serve as an artist's studio space or a craftsperson's workshop. Above, a newly renovated 949 SF guest apartment with a large deck offers sweeping views of the grounds, providing an enticing opportunity for potential rental income or guest accommodations.
Additional amenities include a second outbuilding housing a garage and professional-grade gym, outdoor lighting, and a standby 18Kw generator that covers the main house and the barn building.
Conveniently located just minutes from the charming villages of Rhinebeck and Red Hook, with easy access to the Kingston-Rhinecliff Bridge and the Rhinecliff Amtrak station, ''Storybook Cottage'' offers a true retreat to those seeking country living with easy access to all that the beautiful Hudson Valley has to offer.
Zillow last checked: 8 hours ago
Listing updated: August 29, 2024 at 09:33pm
Listed by:
Victoria Wilkinson 845-399-7003,
Corcoran Country Living
Bought with:
NON MLS OFFICE
Anderson Agency
Source: HVCRMLS,MLS#: 20242551
Facts & features
Interior
Bedrooms & bathrooms
- Bedrooms: 3
- Bathrooms: 4
- Full bathrooms: 3
- 1/2 bathrooms: 1
Heating
- Baseboard, Propane, Radiant
Cooling
- Central Air
Appliances
- Included: Washer/Dryer, Stainless Steel Appliance(s), Dishwasher, Built-In Refrigerator, Built-In Gas Range
Features
- Beamed Ceilings, High Ceilings, Kitchen Island, Open Floorplan, Vaulted Ceiling(s)
- Flooring: Hardwood, Slate
- Doors: Sliding Doors
- Windows: Bay Window(s)
- Has basement: No
- Number of fireplaces: 1
- Fireplace features: Gas, Living Room
Interior area
- Total structure area: 2,395
- Total interior livable area: 2,395 sqft
- Finished area above ground: 3,822
- Finished area below ground: 0
Property
Parking
- Total spaces: 2
- Parking features: Attached Carport, Converted Garage, See Remarks
- Attached garage spaces: 2
- Has carport: Yes
Features
- Levels: Two
- Stories: 2
- Patio & porch: Deck, Patio
- Has view: Yes
- View description: See Remarks
Lot
- Size: 4.57 Acres
- Features: Landscaped, Level, Private
Details
- Additional structures: Barn(s), Garage(s), Workshop, Other, See Remarks
- Parcel number: 1348896172005121460000
- Zoning: 210
- Other equipment: Generator
Construction
Type & style
- Home type: SingleFamily
- Architectural style: Tudor
- Property subtype: Single Family Residence
Materials
- Frame, Stucco, Wood Siding
- Foundation: Slab
- Roof: Asphalt
Condition
- New construction: No
- Year built: 2000
Utilities & green energy
- Electric: 200+ Amp Service, Generator
- Sewer: Septic Tank
- Water: Well
- Utilities for property: Propane
Community & neighborhood
Location
- Region: Red Hook
Other
Other facts
- Road surface type: Gravel
Price history
| Date | Event | Price |
|---|---|---|
| 8/19/2024 | Sold | $1,250,000+14.2%$522/sqft |
Source: | ||
| 7/11/2024 | Pending sale | $1,095,000$457/sqft |
Source: | ||
| 6/24/2024 | Contingent | $1,095,000$457/sqft |
Source: | ||
| 6/21/2024 | Price change | $1,095,000-4.8%$457/sqft |
Source: | ||
| 5/30/2024 | Listed for sale | $1,150,000$480/sqft |
Source: | ||
Public tax history
Tax history is unavailable.
Neighborhood: 12571
Nearby schools
GreatSchools rating
- 6/10Chancellor Livingston Elementary SchoolGrades: K-5Distance: 4.2 mi
- 8/10Bulkeley Middle SchoolGrades: 6-8Distance: 3.8 mi
- 7/10Rhinebeck Senior High SchoolGrades: 9-12Distance: 3.8 mi
Schools provided by the listing agent
- Elementary: Chancellor Livingston Elementary
Source: HVCRMLS. This data may not be complete. We recommend contacting the local school district to confirm school assignments for this home.
Sell for more on Zillow
Get a free Zillow Showcase℠ listing and you could sell for .
$1,327,900
2% more+ $26,558
With Zillow Showcase(estimated)
$1,354,458

