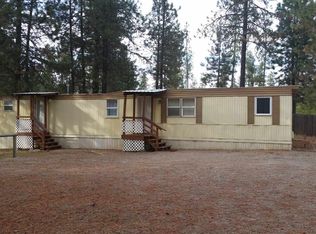A great 3 bedroom 2 bath starter or retirement home on a huge city lot 3/4 of an acre in the Loon Lake community. Large 2-car garage/shop. Extra storage attached to the rear of the garage. Fresh paint & new carpet. Vaulted ceilings. Walking distance to the Loon Lake, restaurant, PO, library & country store. Wet your line in minutes at Loon Lake or just down the road from Deer Lake. A short drive to skiing at Mount Spokane. 10 mins. to Deer Park shopping or 35 mins. to Costco. Move-in ready! Come see!
This property is off market, which means it's not currently listed for sale or rent on Zillow. This may be different from what's available on other websites or public sources.

