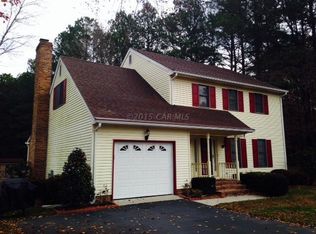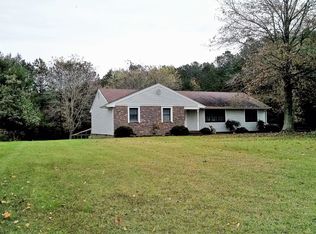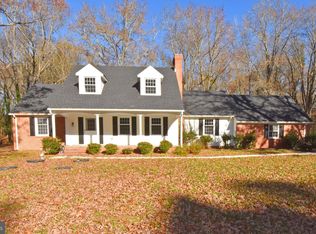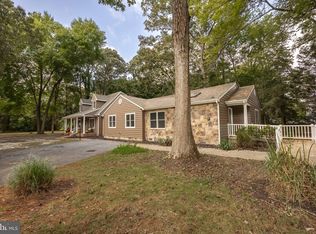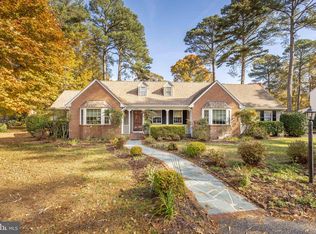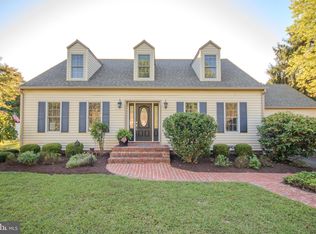Sited on a .69 acre lot on a quiet street with no through traffic, this 2842 SF, 5 bedroom, 3 full bath, 2 half bath residence has a versatile floor plan well suited for multigenerational living, as well as for those who just want room to spread out. With wood flooring throughout, a masonry fireplace, and many rooms recently painted, the home is 'move in ready' and offers a spacious great room and dining room off the foyer, a powder room, and an updated eat-in kitchen w/ granite countertops that leads to a utility room w/ washer/dryer and beyond to the 'other side' of the home featuring a 2nd great room w/ separate front entrance, open kitchen, powder room, and a sunroom overlooking the tranquil back yard. Two separate staircases lead to the 2nd floor bedrooms and 3 full bathrooms. A third staircase leads to the floored attic with ample storage. The home also offers a 2-car garage, an inviting front porch, a rear deck, and a patio overlooking the private back yard with garden shed. Includes a one-year AHS 'Shield Complete' warranty ($840 value).
For sale
Price cut: $30K (12/2)
$425,000
3985 Trace Hollow Run, Salisbury, MD 21804
5beds
2,842sqft
Est.:
Single Family Residence
Built in 1988
0.69 Acres Lot
$421,600 Zestimate®
$150/sqft
$-- HOA
What's special
Masonry fireplaceRear deckWood flooringUtility roomQuiet streetDining roomSpacious great room
- 39 days |
- 711 |
- 37 |
Likely to sell faster than
Zillow last checked: 8 hours ago
Listing updated: December 02, 2025 at 08:52am
Listed by:
Ginnie Malone 410-251-6188,
Coldwell Banker Realty 4105434545,
Co-Listing Agent: Anna Prandy 410-430-9352,
Coldwell Banker Realty
Source: Bright MLS,MLS#: MDWC2020002
Tour with a local agent
Facts & features
Interior
Bedrooms & bathrooms
- Bedrooms: 5
- Bathrooms: 5
- Full bathrooms: 3
- 1/2 bathrooms: 2
- Main level bathrooms: 2
Rooms
- Room types: Living Room, Dining Room, Primary Bedroom, Bedroom 2, Bedroom 3, Bedroom 4, Bedroom 5, Kitchen, Family Room, Sun/Florida Room
Primary bedroom
- Features: Ceiling Fan(s), Flooring - HardWood, Walk-In Closet(s)
- Level: Upper
- Area: 208 Square Feet
- Dimensions: 16 x 13
Bedroom 2
- Features: Flooring - HardWood, Ceiling Fan(s)
- Level: Upper
- Area: 132 Square Feet
- Dimensions: 12 x 11
Bedroom 3
- Level: Upper
- Area: 130 Square Feet
- Dimensions: 13 x 10
Bedroom 4
- Features: Flooring - HardWood
- Level: Upper
- Area: 110 Square Feet
- Dimensions: 11 x 10
Bedroom 5
- Features: Flooring - HardWood
- Level: Upper
- Area: 170 Square Feet
- Dimensions: 17 x 10
Dining room
- Features: Crown Molding, Flooring - HardWood, Chair Rail
- Level: Main
- Area: 221 Square Feet
- Dimensions: 17 x 13
Family room
- Features: Flooring - HardWood
- Level: Main
- Area: 221 Square Feet
- Dimensions: 17 x 13
Kitchen
- Features: Granite Counters
- Level: Main
- Area: 204 Square Feet
- Dimensions: 17 x 12
Kitchen
- Features: Granite Counters
- Level: Main
- Area: 110 Square Feet
- Dimensions: 11 x 10
Living room
- Features: Flooring - HardWood, Built-in Features, Fireplace - Gas
- Level: Main
- Area: 375 Square Feet
- Dimensions: 25 x 15
Other
- Level: Main
- Area: 144 Square Feet
- Dimensions: 12 x 12
Heating
- Heat Pump, Zoned, Electric
Cooling
- Central Air, Zoned, Electric
Appliances
- Included: Dishwasher, Oven/Range - Electric, Refrigerator, Washer, Dryer, Microwave, Electric Water Heater
- Laundry: Main Level, Has Laundry, Dryer In Unit, Washer In Unit
Features
- Ceiling Fan(s), Walk-In Closet(s), Breakfast Area, Primary Bath(s), 2nd Kitchen, Family Room Off Kitchen, Dining Area, Combination Kitchen/Living, Attic
- Flooring: Slate, Hardwood, Luxury Vinyl, Carpet, Ceramic Tile
- Doors: Storm Door(s), Sliding Glass, French Doors
- Windows: Insulated Windows, Screens, Window Treatments
- Has basement: No
- Number of fireplaces: 1
- Fireplace features: Gas/Propane, Mantel(s)
Interior area
- Total structure area: 2,842
- Total interior livable area: 2,842 sqft
- Finished area above ground: 2,842
- Finished area below ground: 0
Property
Parking
- Total spaces: 8
- Parking features: Garage Faces Front, Storage, Inside Entrance, Asphalt, Attached, Driveway
- Attached garage spaces: 2
- Uncovered spaces: 6
- Details: Garage Sqft: 484
Accessibility
- Accessibility features: None
Features
- Levels: Two
- Stories: 2
- Patio & porch: Deck, Wrap Around, Patio, Porch
- Exterior features: Lighting, Rain Gutters
- Pool features: None
- Has spa: Yes
- Spa features: Bath
- Has view: Yes
- View description: Garden, Trees/Woods
- Frontage length: Road Frontage: 125
Lot
- Size: 0.69 Acres
- Features: Landscaped, No Thru Street, Level, Wooded, Cleared, Cul-De-Sac
Details
- Additional structures: Above Grade, Below Grade, Outbuilding
- Parcel number: 2308022666
- Zoning: R
- Special conditions: Standard
Construction
Type & style
- Home type: SingleFamily
- Architectural style: Colonial
- Property subtype: Single Family Residence
Materials
- Frame, Vinyl Siding, Stick Built
- Foundation: Block, Crawl Space
- Roof: Asphalt
Condition
- New construction: No
- Year built: 1988
Utilities & green energy
- Electric: 200+ Amp Service, Circuit Breakers
- Sewer: On Site Septic
- Water: Well
- Utilities for property: Propane, Cable Available, Phone Available, Electricity Available, Cable
Community & HOA
Community
- Security: Security System
- Subdivision: Trace Hollow
HOA
- Has HOA: No
Location
- Region: Salisbury
- Municipality: SALISBURY
Financial & listing details
- Price per square foot: $150/sqft
- Tax assessed value: $318,300
- Annual tax amount: $2,851
- Date on market: 11/6/2025
- Listing agreement: Exclusive Right To Sell
- Listing terms: Conventional,VA Loan,Cash,FHA
- Inclusions: See Uploaded Inclusions / Exclusions Addendum
- Exclusions: See Uploaded Inclusions / Exclusions Addendum
- Ownership: Fee Simple
Estimated market value
$421,600
$401,000 - $443,000
$3,177/mo
Price history
Price history
| Date | Event | Price |
|---|---|---|
| 12/2/2025 | Price change | $425,000-6.6%$150/sqft |
Source: | ||
| 11/6/2025 | Listed for sale | $455,000-6.2%$160/sqft |
Source: | ||
| 9/11/2025 | Listing removed | $484,900$171/sqft |
Source: | ||
| 8/25/2025 | Price change | $484,900-3%$171/sqft |
Source: | ||
| 8/2/2025 | Listed for sale | $499,900-2%$176/sqft |
Source: | ||
Public tax history
Public tax history
| Year | Property taxes | Tax assessment |
|---|---|---|
| 2025 | -- | $318,300 +7% |
| 2024 | $2,851 +3.4% | $297,367 +7.6% |
| 2023 | $2,757 +5.9% | $276,433 +8.2% |
Find assessor info on the county website
BuyAbility℠ payment
Est. payment
$2,475/mo
Principal & interest
$2057
Property taxes
$269
Home insurance
$149
Climate risks
Neighborhood: 21804
Nearby schools
GreatSchools rating
- NAFruitland Primary SchoolGrades: PK-2Distance: 2.9 mi
- 6/10Bennett Middle SchoolGrades: 6-9Distance: 3.7 mi
- 5/10Parkside High SchoolGrades: 9-12Distance: 3.3 mi
Schools provided by the listing agent
- Elementary: Fruitland Primary School
- Middle: Bennett
- High: Parkside
- District: Wicomico County Public Schools
Source: Bright MLS. This data may not be complete. We recommend contacting the local school district to confirm school assignments for this home.
- Loading
- Loading
