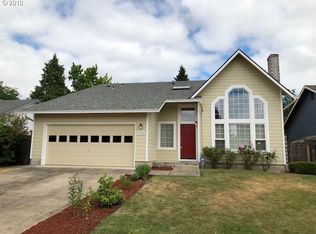Sold
$422,000
3985 Torrington Ave, Eugene, OR 97404
3beds
1,484sqft
Residential, Single Family Residence
Built in 1994
6,098.4 Square Feet Lot
$443,400 Zestimate®
$284/sqft
$2,405 Estimated rent
Home value
$443,400
$421,000 - $466,000
$2,405/mo
Zestimate® history
Loading...
Owner options
Explore your selling options
What's special
Pending and accepting backup offers! Located in a desirable Santa Clara neighborhood, this one level home is situated on a tranquil cul-de-sac, offering a serene and family-friendly environment. With 3 bedrooms and 2 full bathrooms, this residence encompasses 1,484 sq ft of comfortable living space. The vaulted ceilings creates an open and spacious ambiance. The kitchen includes granite countertops, not only offering durability but also aesthetic appeal. The inclusion of an eating bar provides a convenient space for casual dining and socializing. This property is an ideal choice for those seeking a home that combines practicality with style. The open layout and thoughtful design make it welcoming space for family gatherings or entertaining guests. Step into the backyard to relax under the covered patio or sit on the front deck to enjoy a nice beverage. This home boasts a sought-after location close to parks, schools and shopping. It's an excellent opportunity for anyone looking for a comfortable and stylish home.
Zillow last checked: 8 hours ago
Listing updated: December 06, 2023 at 08:49am
Listed by:
Sherry Burkett ICON@TheICONREGroup.com,
ICON Real Estate Group
Bought with:
Danielle Philpott, 201207218
DC Real Estate Inc
Source: RMLS (OR),MLS#: 23348915
Facts & features
Interior
Bedrooms & bathrooms
- Bedrooms: 3
- Bathrooms: 2
- Full bathrooms: 2
- Main level bathrooms: 2
Primary bedroom
- Features: Bathroom, Walkin Closet
- Level: Main
- Area: 196
- Dimensions: 14 x 14
Bedroom 2
- Features: Wallto Wall Carpet
- Level: Main
- Area: 100
- Dimensions: 10 x 10
Bedroom 3
- Features: Wallto Wall Carpet
- Level: Main
- Area: 108
- Dimensions: 9 x 12
Dining room
- Features: Living Room Dining Room Combo, Vaulted Ceiling
- Level: Main
- Area: 90
- Dimensions: 9 x 10
Family room
- Features: Sliding Doors
- Level: Main
- Area: 266
- Dimensions: 14 x 19
Kitchen
- Features: Builtin Range, Builtin Refrigerator, Microwave, Granite
- Level: Main
- Area: 144
- Width: 12
Living room
- Features: Bay Window, Vaulted Ceiling
- Level: Main
- Area: 288
- Dimensions: 16 x 18
Heating
- Forced Air
Cooling
- Heat Pump
Appliances
- Included: Built-In Range, Dishwasher, Disposal, Free-Standing Refrigerator, Microwave, Washer/Dryer, Built-In Refrigerator, Electric Water Heater
- Laundry: Laundry Room
Features
- High Ceilings, Vaulted Ceiling(s), Living Room Dining Room Combo, Granite, Bathroom, Walk-In Closet(s), Pantry
- Flooring: Laminate, Tile, Vinyl, Wall to Wall Carpet
- Doors: Sliding Doors
- Windows: Double Pane Windows, Bay Window(s)
- Basement: Crawl Space
Interior area
- Total structure area: 1,484
- Total interior livable area: 1,484 sqft
Property
Parking
- Total spaces: 2
- Parking features: Driveway, On Street, Garage Door Opener, Attached
- Attached garage spaces: 2
- Has uncovered spaces: Yes
Accessibility
- Accessibility features: Garage On Main, One Level, Utility Room On Main, Accessibility
Features
- Levels: One
- Stories: 1
- Patio & porch: Covered Patio, Deck
- Exterior features: Yard
- Fencing: Fenced
- Has view: Yes
- View description: Territorial
Lot
- Size: 6,098 sqft
- Features: Cul-De-Sac, Level, Sprinkler, SqFt 5000 to 6999
Details
- Additional structures: ToolShed
- Parcel number: 1361805
- Zoning: R-1/CAS
Construction
Type & style
- Home type: SingleFamily
- Architectural style: Custom Style
- Property subtype: Residential, Single Family Residence
Materials
- Brick, Lap Siding
- Roof: Composition
Condition
- Resale
- New construction: No
- Year built: 1994
Utilities & green energy
- Sewer: Public Sewer
- Water: Public
- Utilities for property: Cable Connected
Community & neighborhood
Location
- Region: Eugene
Other
Other facts
- Listing terms: Cash,Conventional
- Road surface type: Paved
Price history
| Date | Event | Price |
|---|---|---|
| 12/6/2023 | Sold | $422,000-4.5%$284/sqft |
Source: | ||
| 11/8/2023 | Pending sale | $442,000$298/sqft |
Source: | ||
| 11/1/2023 | Listed for sale | $442,000+88.2%$298/sqft |
Source: | ||
| 9/21/2010 | Listing removed | $234,900$158/sqft |
Source: Visual Tour #10015369 | ||
| 8/6/2010 | Price change | $234,900+2.2%$158/sqft |
Source: Visual Tour #10015369 | ||
Public tax history
| Year | Property taxes | Tax assessment |
|---|---|---|
| 2025 | $3,826 +2.6% | $219,959 +3% |
| 2024 | $3,730 -7.4% | $213,553 -16.4% |
| 2023 | $4,028 +4.3% | $255,469 +3% |
Find assessor info on the county website
Neighborhood: Santa Clara
Nearby schools
GreatSchools rating
- 5/10Irving Elementary SchoolGrades: K-5Distance: 0.7 mi
- 2/10Shasta Middle SchoolGrades: 6-8Distance: 2.8 mi
- 4/10Willamette High SchoolGrades: 9-12Distance: 2.8 mi
Schools provided by the listing agent
- Elementary: Irving
- Middle: Shasta
- High: Willamette
Source: RMLS (OR). This data may not be complete. We recommend contacting the local school district to confirm school assignments for this home.

Get pre-qualified for a loan
At Zillow Home Loans, we can pre-qualify you in as little as 5 minutes with no impact to your credit score.An equal housing lender. NMLS #10287.
Sell for more on Zillow
Get a free Zillow Showcase℠ listing and you could sell for .
$443,400
2% more+ $8,868
With Zillow Showcase(estimated)
$452,268