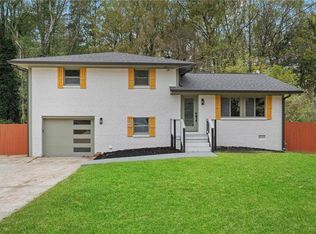Closed
$169,900
3985 Lindsey Dr, Decatur, GA 30035
3beds
1,632sqft
Single Family Residence
Built in 1965
0.25 Acres Lot
$165,600 Zestimate®
$104/sqft
$1,787 Estimated rent
Home value
$165,600
$157,000 - $174,000
$1,787/mo
Zestimate® history
Loading...
Owner options
Explore your selling options
What's special
Welcome home to this charming 3-bedroom, 1.5-bath brick ranch tucked away on a tree-lined lot. This move-in ready home features a bright and open layout featuring a living room and a family room. The kitchen opens to a spacious living area with a cozy brick fireplace-perfect for relaxing or entertaining. A side entry mudroom and/or laundry room provides extra convenience. Step outside to enjoy the large, fenced-in backyard with mature trees, a storage shed, and plenty of room for gardening or play. Situated on a crawl space with no HOA, this home offers both comfort and convenience. Agents: Please read private remarks/look at the offer guidelines in docs before calling, it should answer all questions you have.
Zillow last checked: 8 hours ago
Listing updated: October 30, 2025 at 07:09am
Listed by:
Courtney Newton 770-314-5178,
The Rezerve
Bought with:
Jarrett Ford, 449836
Keller Williams Realty
Source: GAMLS,MLS#: 10599882
Facts & features
Interior
Bedrooms & bathrooms
- Bedrooms: 3
- Bathrooms: 2
- Full bathrooms: 1
- 1/2 bathrooms: 1
- Main level bathrooms: 1
- Main level bedrooms: 3
Kitchen
- Features: Breakfast Bar, Solid Surface Counters
Heating
- Central
Cooling
- Ceiling Fan(s), Central Air
Appliances
- Included: Other
- Laundry: Other
Features
- Master On Main Level
- Flooring: Carpet, Vinyl
- Basement: Crawl Space
- Number of fireplaces: 1
- Fireplace features: Living Room
- Common walls with other units/homes: No Common Walls
Interior area
- Total structure area: 1,632
- Total interior livable area: 1,632 sqft
- Finished area above ground: 1,632
- Finished area below ground: 0
Property
Parking
- Parking features: None
Features
- Levels: One
- Stories: 1
- Patio & porch: Deck
- Fencing: Back Yard,Chain Link
- Body of water: None
Lot
- Size: 0.25 Acres
- Features: Other
Details
- Additional structures: Shed(s)
- Parcel number: 15 163 08 009
- Special conditions: As Is
Construction
Type & style
- Home type: SingleFamily
- Architectural style: Ranch
- Property subtype: Single Family Residence
Materials
- Brick, Other
- Roof: Composition
Condition
- Resale
- New construction: No
- Year built: 1965
Utilities & green energy
- Sewer: Public Sewer
- Water: Public
- Utilities for property: Cable Available, Electricity Available, High Speed Internet, Natural Gas Available, Phone Available, Sewer Available, Underground Utilities, Water Available
Community & neighborhood
Community
- Community features: None
Location
- Region: Decatur
- Subdivision: Glenwood East
HOA & financial
HOA
- Has HOA: No
- Services included: None
Other
Other facts
- Listing agreement: Exclusive Right To Sell
Price history
| Date | Event | Price |
|---|---|---|
| 10/28/2025 | Sold | $169,900$104/sqft |
Source: | ||
| 9/25/2025 | Pending sale | $169,900$104/sqft |
Source: | ||
| 9/23/2025 | Price change | $169,900-2.9%$104/sqft |
Source: | ||
| 9/8/2025 | Listed for sale | $174,900$107/sqft |
Source: | ||
| 7/16/2025 | Pending sale | $174,900$107/sqft |
Source: | ||
Public tax history
| Year | Property taxes | Tax assessment |
|---|---|---|
| 2025 | $4,303 -1.4% | $87,440 -2.2% |
| 2024 | $4,362 +2.4% | $89,440 +1.3% |
| 2023 | $4,260 +18.6% | $88,320 +19.4% |
Find assessor info on the county website
Neighborhood: 30035
Nearby schools
GreatSchools rating
- 4/10Canby Lane Elementary SchoolGrades: PK-5Distance: 0.9 mi
- 5/10Mary Mcleod Bethune Middle SchoolGrades: 6-8Distance: 1.2 mi
- 3/10Towers High SchoolGrades: 9-12Distance: 1.2 mi
Schools provided by the listing agent
- Elementary: Canby Lane
- Middle: Mary Mcleod Bethune
- High: Towers
Source: GAMLS. This data may not be complete. We recommend contacting the local school district to confirm school assignments for this home.
Get a cash offer in 3 minutes
Find out how much your home could sell for in as little as 3 minutes with a no-obligation cash offer.
Estimated market value$165,600
Get a cash offer in 3 minutes
Find out how much your home could sell for in as little as 3 minutes with a no-obligation cash offer.
Estimated market value
$165,600
