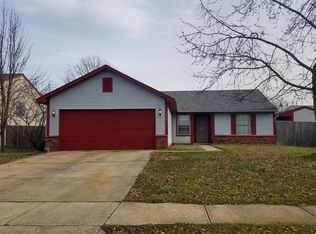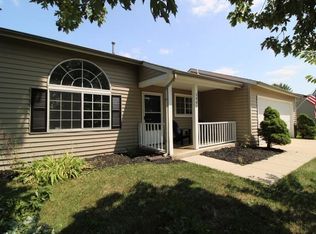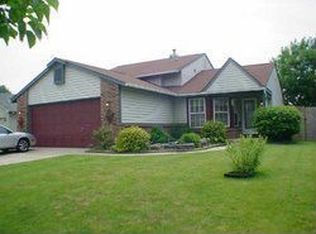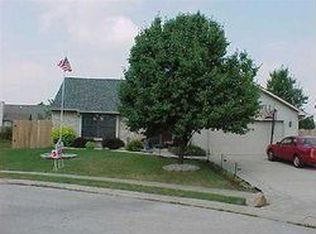Back on the market due to buying financing falling through. Home appraised above list price for FHA financing. Check out this 4 Bedroom, 2 Bath home in Franklin Schools!! This tri-level home offers tons of indoor and outdoor living space to live and play. The main level has an open living room with vaulted ceilings and a nice kitchen-dining combo. The upper level includes the master BR with walk-in closet and BR #2 and BR #3. The large bonus room in the lower level is perfect for a family room, game room, or toy room. In addition, you will find BR #4 with an adjoining full bathroom. The large back yard is fully fenced (all maintained by the neighbors), and a great space for gardening or entertaining. The playset and trampoline are included!
This property is off market, which means it's not currently listed for sale or rent on Zillow. This may be different from what's available on other websites or public sources.



