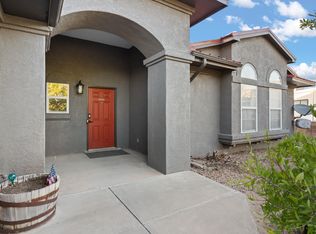Sold
Price Unknown
3985 Foxwood Trl SE, Rio Rancho, NM 87124
5beds
2,409sqft
Single Family Residence
Built in 1995
0.54 Acres Lot
$443,300 Zestimate®
$--/sqft
$2,672 Estimated rent
Home value
$443,300
$421,000 - $465,000
$2,672/mo
Zestimate® history
Loading...
Owner options
Explore your selling options
What's special
Nestled within the prestigious High Resort area of Rio Rancho, this exquisite 5-bedroom, 2.5-bath residence awaits your personal touch. As you enter, you're greeted by a seamless open-concept layout designed for entertaining and comfortable living. The heart of this home is its expansive living space, highlighted by towering vaulted ceilings and a charming fireplace, setting the stage for memorable moments. This area fluidly transitions into the meticulously designed kitchen, equipped with extensive storage solutions for your culinary adventures.
Zillow last checked: 8 hours ago
Listing updated: March 13, 2024 at 12:05pm
Listed by:
Michael P McCracken 505-550-6707,
Keller Williams Realty
Bought with:
Marcos Santiago Rivera, 49441
Coldwell Banker Legacy
Source: SWMLS,MLS#: 1056645
Facts & features
Interior
Bedrooms & bathrooms
- Bedrooms: 5
- Bathrooms: 3
- Full bathrooms: 2
- 1/2 bathrooms: 1
Primary bedroom
- Level: Main
- Area: 216
- Dimensions: 12 x 18
Bedroom 2
- Level: Upper
- Area: 143
- Dimensions: 11 x 13
Bedroom 3
- Level: Upper
- Area: 130
- Dimensions: 10 x 13
Bedroom 4
- Level: Upper
- Area: 100
- Dimensions: 10 x 10
Bedroom 5
- Level: Upper
- Area: 100
- Dimensions: 10 x 10
Dining room
- Level: Main
- Area: 168
- Dimensions: 12 x 14
Family room
- Level: Main
- Area: 121
- Dimensions: 11 x 11
Kitchen
- Level: Main
- Area: 110
- Dimensions: 10 x 11
Living room
- Level: Main
- Area: 224
- Dimensions: 14 x 16
Heating
- Central, Forced Air, Natural Gas
Cooling
- Evaporative Cooling
Appliances
- Included: Dryer, Dishwasher, Refrigerator, Washer
- Laundry: Electric Dryer Hookup
Features
- Bathtub, Ceiling Fan(s), Dual Sinks, High Ceilings, High Speed Internet, Loft, Multiple Living Areas, Main Level Primary, Pantry, Soaking Tub, Separate Shower
- Flooring: Carpet, Laminate, Tile
- Windows: Double Pane Windows, Insulated Windows
- Has basement: No
- Number of fireplaces: 1
- Fireplace features: Gas Log
Interior area
- Total structure area: 2,409
- Total interior livable area: 2,409 sqft
Property
Parking
- Total spaces: 2
- Parking features: Attached, Garage
- Attached garage spaces: 2
Accessibility
- Accessibility features: None
Features
- Levels: Two
- Stories: 2
- Patio & porch: Balcony, Covered, Patio
- Exterior features: Balcony, Privacy Wall, Private Yard
- Fencing: Gate,Wall
Lot
- Size: 0.54 Acres
Details
- Additional structures: Shed(s), Storage, Workshop
- Parcel number: 1013069418274
- Zoning description: R-1
Construction
Type & style
- Home type: SingleFamily
- Property subtype: Single Family Residence
Materials
- Frame, Stucco
- Roof: Pitched,Shingle
Condition
- Resale
- New construction: No
- Year built: 1995
Details
- Builder name: Amrep
Utilities & green energy
- Sewer: Public Sewer
- Water: Public
- Utilities for property: Electricity Connected, Natural Gas Connected, Water Connected
Green energy
- Energy generation: None
Community & neighborhood
Security
- Security features: Security Gate
Location
- Region: Rio Rancho
Other
Other facts
- Listing terms: Cash,Conventional,FHA,VA Loan
Price history
| Date | Event | Price |
|---|---|---|
| 3/13/2024 | Sold | -- |
Source: | ||
| 2/12/2024 | Pending sale | $375,000$156/sqft |
Source: | ||
| 2/10/2024 | Listed for sale | $375,000-11%$156/sqft |
Source: | ||
| 1/29/2024 | Listing removed | -- |
Source: | ||
| 1/9/2024 | Price change | $421,500-5.1%$175/sqft |
Source: | ||
Public tax history
| Year | Property taxes | Tax assessment |
|---|---|---|
| 2025 | $4,456 +89.4% | $127,681 +95.6% |
| 2024 | $2,353 +2.6% | $65,276 +3% |
| 2023 | $2,292 +1.9% | $63,375 +3% |
Find assessor info on the county website
Neighborhood: High Resort
Nearby schools
GreatSchools rating
- 5/10Rio Rancho Elementary SchoolGrades: K-5Distance: 0.9 mi
- 7/10Rio Rancho Middle SchoolGrades: 6-8Distance: 2 mi
- 7/10Rio Rancho High SchoolGrades: 9-12Distance: 0.8 mi
Schools provided by the listing agent
- Elementary: Rio Rancho
- Middle: Rio Rancho Mid High
- High: Rio Rancho
Source: SWMLS. This data may not be complete. We recommend contacting the local school district to confirm school assignments for this home.
Get a cash offer in 3 minutes
Find out how much your home could sell for in as little as 3 minutes with a no-obligation cash offer.
Estimated market value$443,300
Get a cash offer in 3 minutes
Find out how much your home could sell for in as little as 3 minutes with a no-obligation cash offer.
Estimated market value
$443,300
