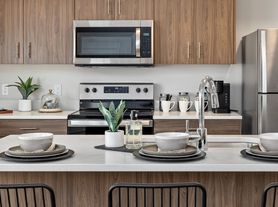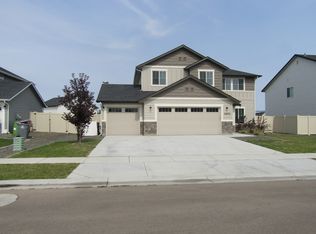Near-New in Nampa! This home boasts 4 beds, 2.5 baths, and 2,636 sq. ft. of stylish, functional living. Enjoy open-concept kitchen, dining, and living spaces perfect for entertaining, plus a spacious loft and a luxurious primary suite with walk-in closet. Features include a 3-car garage, central air, paid irrigation, fully fenced yard, and included washer, dryer, and refrigerator. Steps from a large parklove where you live!
Pursue hobbies, get crafty, feel cozy, or entertain guests in the beautiful Amelia 2636, a brand-new home in Nampa, Idaho. With 4 bedrooms, 2.5 bathrooms, and 2,636 sq. ft. of thoughtfully designed living space, this home offers the perfect balance of comfort and functionality.
The open-concept kitchen, dining, and living areas are ideal for hosting gatherings or enjoying quality time at home. Step outside to a perfectly positioned patio, seamlessly blending indoor relaxation with outdoor enjoyment. Upstairs, all bedrooms are arranged around a spacious loft, creating a natural hub for family or guests. The primary suite spans the full width of the home, featuring an en suite bathroom and an impressive walk-in closet.
Additional highlights include a 3-car garage, pantry, central air, paid irrigation, fully fenced yard, and proximity to a large park. This home comes equipped with a washer, dryer, and refrigeratorready for you to move in.
House for rent
$2,795/mo
3985 E Jamestown Dr, Nampa, ID 83686
4beds
2,636sqft
Price may not include required fees and charges.
Single family residence
Available now
-- Pets
Air conditioner, ceiling fan
Hookups laundry
Garage parking
-- Heating
What's special
- 65 days |
- -- |
- -- |
Travel times
Looking to buy when your lease ends?
Consider a first-time homebuyer savings account designed to grow your down payment with up to a 6% match & 3.83% APY.
Facts & features
Interior
Bedrooms & bathrooms
- Bedrooms: 4
- Bathrooms: 3
- Full bathrooms: 2
- 1/2 bathrooms: 1
Cooling
- Air Conditioner, Ceiling Fan
Appliances
- Included: Dishwasher, Disposal, Microwave, Range, Refrigerator, WD Hookup
- Laundry: Hookups
Features
- Ceiling Fan(s), Double Vanity, Individual Climate Control, Storage, WD Hookup, Walk In Closet, Walk-In Closet(s)
- Flooring: Carpet, Linoleum/Vinyl
Interior area
- Total interior livable area: 2,636 sqft
Property
Parking
- Parking features: Garage
- Has garage: Yes
- Details: Contact manager
Features
- Patio & porch: Patio
- Exterior features: Courtyard, Kitchen island, Walk In Closet
Details
- Parcel number: 295121380
Construction
Type & style
- Home type: SingleFamily
- Property subtype: Single Family Residence
Condition
- Year built: 2023
Community & HOA
Community
- Security: Gated Community
Location
- Region: Nampa
Financial & listing details
- Lease term: 12 Month Lease Pets Negotiable Shorter lease negotiable
Price history
| Date | Event | Price |
|---|---|---|
| 9/30/2025 | Listing removed | $508,000$193/sqft |
Source: | ||
| 9/17/2025 | Listed for sale | $508,000+2.6%$193/sqft |
Source: | ||
| 8/30/2025 | Price change | $2,795-6.1%$1/sqft |
Source: Zillow Rentals | ||
| 8/26/2025 | Price change | $2,975-6.3%$1/sqft |
Source: Zillow Rentals | ||
| 8/9/2025 | Listed for rent | $3,175$1/sqft |
Source: Zillow Rentals | ||

