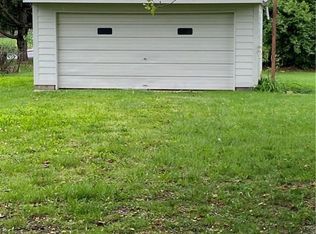Sold
$250,000
3984 W Fairview Rd, Greenwood, IN 46142
3beds
1,443sqft
Residential, Single Family Residence
Built in 1962
0.46 Acres Lot
$255,900 Zestimate®
$173/sqft
$1,786 Estimated rent
Home value
$255,900
$228,000 - $287,000
$1,786/mo
Zestimate® history
Loading...
Owner options
Explore your selling options
What's special
Charming all-brick ranch located in the sought-after Center GRove School District. This home boasts a nearly half acre fenced backyard with a deck , perect for outdoor living and entertaining. Inside you'll find a beautiful great room with a cozy fireplace and hardwood floors thoroughou, offering both warmth and charm!!
Zillow last checked: 8 hours ago
Listing updated: September 04, 2024 at 07:36pm
Listing Provided by:
Sarah Riggen 317-771-2156,
Keller Williams Indy Metro S
Bought with:
Roger Webb
Roger Webb Real Estate, Inc
Source: MIBOR as distributed by MLS GRID,MLS#: 21993692
Facts & features
Interior
Bedrooms & bathrooms
- Bedrooms: 3
- Bathrooms: 2
- Full bathrooms: 1
- 1/2 bathrooms: 1
- Main level bathrooms: 2
- Main level bedrooms: 3
Primary bedroom
- Features: Hardwood
- Level: Main
- Area: 117 Square Feet
- Dimensions: 13X09
Bedroom 2
- Features: Hardwood
- Level: Main
- Area: 117 Square Feet
- Dimensions: 13x9
Bedroom 3
- Features: Hardwood
- Level: Main
- Area: 100 Square Feet
- Dimensions: 10x10
Great room
- Features: Laminate
- Level: Main
- Area: 475 Square Feet
- Dimensions: 25x19
Kitchen
- Features: Parquet
- Level: Main
- Area: 144 Square Feet
- Dimensions: 18x8
Living room
- Features: Hardwood
- Level: Main
- Area: 221 Square Feet
- Dimensions: 17X13
Heating
- Forced Air
Cooling
- Has cooling: Yes
Appliances
- Included: Dryer, MicroHood, Gas Oven, Refrigerator, Washer, Gas Water Heater
- Laundry: Other
Features
- Attic Access, Attic Pull Down Stairs, Hardwood Floors, Eat-in Kitchen
- Flooring: Hardwood
- Has basement: No
- Attic: Access Only,Pull Down Stairs
- Number of fireplaces: 1
- Fireplace features: Family Room, Gas Log, Wood Burning
Interior area
- Total structure area: 1,443
- Total interior livable area: 1,443 sqft
Property
Parking
- Total spaces: 2
- Parking features: Attached
- Attached garage spaces: 2
- Details: Garage Parking Other(Finished Garage, Garage Door Opener, Service Door)
Features
- Levels: One
- Stories: 1
- Patio & porch: Deck, Covered
- Fencing: Fenced,Fence Full Rear
Lot
- Size: 0.46 Acres
- Features: Mature Trees, Trees-Small (Under 20 Ft)
Details
- Additional structures: Barn Mini
- Parcel number: 410326033032000038
- Special conditions: None
- Horse amenities: None
Construction
Type & style
- Home type: SingleFamily
- Architectural style: Ranch
- Property subtype: Residential, Single Family Residence
Materials
- Brick
- Foundation: Crawl Space
Condition
- Updated/Remodeled
- New construction: No
- Year built: 1962
Utilities & green energy
- Water: Municipal/City
- Utilities for property: Electricity Connected
Community & neighborhood
Location
- Region: Greenwood
- Subdivision: Fairview
Price history
| Date | Event | Price |
|---|---|---|
| 9/4/2024 | Sold | $250,000-3.8%$173/sqft |
Source: | ||
| 8/3/2024 | Pending sale | $260,000$180/sqft |
Source: | ||
| 7/31/2024 | Listed for sale | $260,000+85.8%$180/sqft |
Source: | ||
| 7/8/2016 | Sold | $139,900-6.7%$97/sqft |
Source: | ||
| 7/8/2016 | Pending sale | $149,900$104/sqft |
Source: REALTY WORLD-Harbert Company #21420288 Report a problem | ||
Public tax history
| Year | Property taxes | Tax assessment |
|---|---|---|
| 2024 | $1,797 +1.5% | $229,900 +10.3% |
| 2023 | $1,771 +34% | $208,500 +4.5% |
| 2022 | $1,322 +15.2% | $199,500 +19.8% |
Find assessor info on the county website
Neighborhood: 46142
Nearby schools
GreatSchools rating
- 6/10North Grove Elementary SchoolGrades: K-5Distance: 0.7 mi
- 7/10Center Grove Middle School NorthGrades: 6-8Distance: 1.3 mi
- 10/10Center Grove High SchoolGrades: 9-12Distance: 3.2 mi
Schools provided by the listing agent
- Elementary: North Grove Elementary School
- Middle: Center Grove Middle School North
- High: Center Grove High School
Source: MIBOR as distributed by MLS GRID. This data may not be complete. We recommend contacting the local school district to confirm school assignments for this home.
Get a cash offer in 3 minutes
Find out how much your home could sell for in as little as 3 minutes with a no-obligation cash offer.
Estimated market value$255,900
Get a cash offer in 3 minutes
Find out how much your home could sell for in as little as 3 minutes with a no-obligation cash offer.
Estimated market value
$255,900
