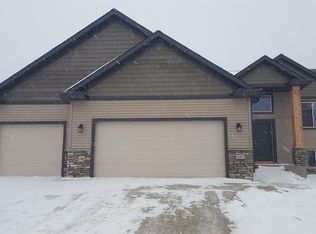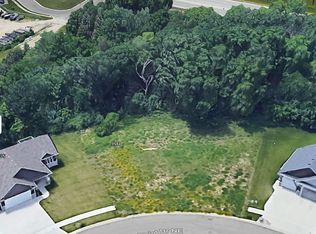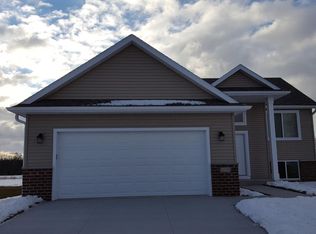Split level single family house with open floor plan living/dining/kitchen area. Approx. 2100 finished sq. feet (1100 up, 1000 down) 4 bedrooms (primary up, regular up, 2 down) 3 bathrooms (primary on-suite up, full up, full down) Kitchen with center island, pantry cabinet, stainless steel appliances (fridge, dishwasher, stove, microwave), kitchen window, soft-close cabinets/drawers Informal dining area Deck off dining area with stairs to backyard Primary bedroom with private bathroom and walk-in closet Family room in basement Central A/C; natural gas heat In-ground sprinkler system Laundry room in basement with washer/dryer provided 3-car attached garage Nice-sized yard On dead-end street 10-15 minute drive to downtown Rochester Public schools: Jefferson (elem.), Kellogg (mid), Century (high) Rent: $2100/month Security deposit: $2100 minimum Lease length-16 months minimum (through March 31st, 2027) Tenants responsible for all utilities (electric, water, sewer, gas/heat), trash, lawn care, and snow removal No pets No smoking This property is going to managed by Real Estate Directory-109 7th St. NE Rochester, MN 55906 Tenant responsible for all utilities, trash, lawn care, and snow removal. 16 full calendar month lease (through March 31st, 2027). Available November 14th, 2025. No smoking. No pets. Security deposit: $2100 minimum. Renter's insurance required. Application fee: $35 per adult. Credit check, criminal history check, verify rental history.
This property is off market, which means it's not currently listed for sale or rent on Zillow. This may be different from what's available on other websites or public sources.


