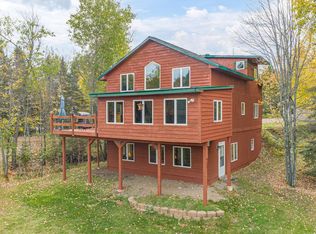Sold for $569,000 on 07/17/25
$569,000
3984 Stocking Point Dr, Ely, MN 55731
3beds
1,872sqft
Single Family Residence
Built in 1976
2.9 Acres Lot
$585,800 Zestimate®
$304/sqft
$1,949 Estimated rent
Home value
$585,800
$551,000 - $621,000
$1,949/mo
Zestimate® history
Loading...
Owner options
Explore your selling options
What's special
Located on Eagles Nest Lake 3, is this year around cabin/home with 2.9 acres and 400 feet of beautiful shoreline! South facing and in a bay with a sand beach on this crystal clear lake that has a large amount of shoreline preserved in a state park! Home has 3 bedrooms and 1 bath, and a full finished walk out lower level. The main floor has a gorgeous kitchen with lots of counter space, custom cabinets that opens right to the dining area and living room all with stunning views of this lakeshore paradise. Also the primary bedroom and 3/4 bath. The lower level has a huge family room, 2 more bedrooms, and the large utility room. Level yard right to the lake, with roll in dock. Nice 12x12 storage building closer to the lake. Property has a very private lakeshore area and also goes out to the point! Present owner uses the property as their year around cabin getaway lake place.. but you could also live here year around. Heat is 3 separate propane units on thermostats and some electric heat. Large deck off the main floor has great lake views! Drilled well, septic with mound system. Comes mostly furnished. This is a wonderful ready to move into lakeshore property located near Ely, Lake Vermilion, Bear Head Lake State Park, and the Boundary Waters!
Zillow last checked: 8 hours ago
Listing updated: September 08, 2025 at 04:30pm
Listed by:
Jeff Hway 218-349-0906,
Bear Island Realty LLC,
Zachary Hway 651-341-0383,
Bear Island Realty LLC
Bought with:
Beth A Ohlhauser, MN 40884400
Bear Island Realty LLC
Source: Lake Superior Area Realtors,MLS#: 6119709
Facts & features
Interior
Bedrooms & bathrooms
- Bedrooms: 3
- Bathrooms: 1
- 3/4 bathrooms: 1
- Main level bedrooms: 1
Primary bedroom
- Description: Conveniently located right off the Dining Room.
- Level: Main
- Area: 165 Square Feet
- Dimensions: 11 x 15
Bedroom
- Level: Lower
- Area: 115.5 Square Feet
- Dimensions: 10.5 x 11
Bedroom
- Level: Lower
- Area: 102 Square Feet
- Dimensions: 8.5 x 12
Dining room
- Description: Located right next to, and open to the kitchen and living room.
- Level: Main
- Area: 138 Square Feet
- Dimensions: 11.5 x 12
Family room
- Description: and 17x 14. Large lower level family room with great lake views!
- Level: Lower
- Area: 214.5 Square Feet
- Dimensions: 11 x 19.5
Kitchen
- Description: Large kitchen with lots of counter space, quality custom cabinets, dishwasher, and nice views of the lake! Breakfast bar between kitchen and LR.
- Level: Main
- Area: 218.5 Square Feet
- Dimensions: 11.5 x 19
Living room
- Description: Panoramic views of the lake with pine T&G cathedral ceilings, 2 skylights, ceiling fan. Sliding door to large lakeside deck.
- Level: Main
- Area: 234 Square Feet
- Dimensions: 12 x 19.5
Utility room
- Description: Nice utility room with washer/dryer. There would be space here to add a lower level bathroom if desired.
- Level: Lower
- Area: 138 Square Feet
- Dimensions: 11.5 x 12
Heating
- Baseboard, Fireplace(s), Radiant, Propane, Electric
Cooling
- None
Appliances
- Included: Water Heater-Electric, Dishwasher, Dryer, Range, Refrigerator, Washer
- Laundry: Dryer Hook-Ups, Washer Hookup
Features
- Ceiling Fan(s), Natural Woodwork, Vaulted Ceiling(s)
- Doors: Patio Door
- Windows: Skylight(s), Double Glazed, Wood Frames
- Basement: Full,Finished,Walkout,Bedrooms,Family/Rec Room,Fireplace,Utility Room,Washer Hook-Ups,Dryer Hook-Ups
- Number of fireplaces: 2
- Fireplace features: Free Standing, Basement
Interior area
- Total interior livable area: 1,872 sqft
- Finished area above ground: 1,008
- Finished area below ground: 864
Property
Parking
- Parking features: Off Street, None
- Has uncovered spaces: Yes
Accessibility
- Accessibility features: Accessible Hallway(s)
Features
- Patio & porch: Deck
- Exterior features: Dock
- Has view: Yes
- View description: Inland Lake, Panoramic
- Has water view: Yes
- Water view: Lake
- Waterfront features: Inland Lake, Waterfront Access(Private), Shoreline Characteristics(Sand, Muck, Shore-Accessible, Elevation-Medium, Shore-Beach)
- Body of water: Eagles Nest 3
- Frontage length: 400
Lot
- Size: 2.90 Acres
- Dimensions: 750' x 185'
- Features: Accessible Shoreline, Landscaped, Many Trees, High, Level
- Residential vegetation: Heavily Wooded
Details
- Additional structures: Storage Shed
- Foundation area: 1152
- Parcel number: 317021000100
- Other equipment: Fuel Tank-Rented
Construction
Type & style
- Home type: SingleFamily
- Architectural style: Ranch
- Property subtype: Single Family Residence
Materials
- Vinyl, Wood, Frame/Wood
- Foundation: Concrete Perimeter
- Roof: Asphalt Shingle
Condition
- Previously Owned
- Year built: 1976
Utilities & green energy
- Electric: Lake Country Power
- Sewer: Private Sewer, Drain Field
- Water: Drilled
Community & neighborhood
Location
- Region: Ely
Other
Other facts
- Road surface type: Unimproved
Price history
| Date | Event | Price |
|---|---|---|
| 7/17/2025 | Sold | $569,000-1.7%$304/sqft |
Source: | ||
| 6/19/2025 | Pending sale | $579,000$309/sqft |
Source: | ||
| 6/14/2025 | Contingent | $579,000$309/sqft |
Source: | ||
| 5/30/2025 | Listed for sale | $579,000+129.8%$309/sqft |
Source: | ||
| 6/29/2012 | Sold | $252,000$135/sqft |
Source: | ||
Public tax history
| Year | Property taxes | Tax assessment |
|---|---|---|
| 2024 | $3,146 -3% | $414,000 +29.5% |
| 2023 | $3,244 +0.1% | $319,600 +2.7% |
| 2022 | $3,242 -1.5% | $311,300 +17.7% |
Find assessor info on the county website
Neighborhood: 55731
Nearby schools
GreatSchools rating
- 5/10Tower-Soudan Elementary SchoolGrades: PK-6Distance: 8 mi
- 6/10Northeast Range SecondaryGrades: 7-12Distance: 10.4 mi

Get pre-qualified for a loan
At Zillow Home Loans, we can pre-qualify you in as little as 5 minutes with no impact to your credit score.An equal housing lender. NMLS #10287.
