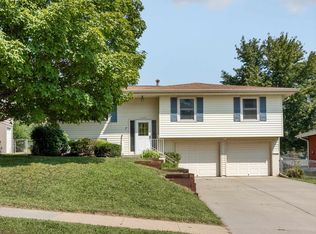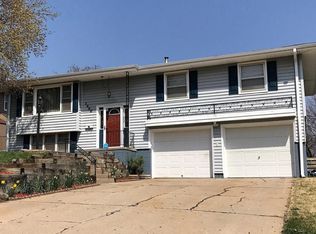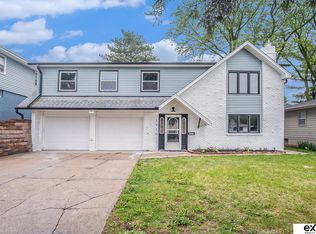Sold for $200,000 on 12/11/23
$200,000
3984 Iowa St, Omaha, NE 68112
3beds
1,872sqft
Single Family Residence
Built in 1964
7,840.8 Square Feet Lot
$223,800 Zestimate®
$107/sqft
$1,990 Estimated rent
Maximize your home sale
Get more eyes on your listing so you can sell faster and for more.
Home value
$223,800
$213,000 - $235,000
$1,990/mo
Zestimate® history
Loading...
Owner options
Explore your selling options
What's special
Discover a Charming Home tucked into a Historic Florence neighborhood. Pre-inspected & ready for the next caring owners. This home features original hardwood floors, a patriotic curb appeal & a fenced backyard with a stamped patio for all to enjoy. Conveniently located like a Village on a hill near local amenities, including restaurants, parks, neighborhood pool & shopping. Inside, you will find an open-concept main floor with a remodeled bathroom & kitchen ideal for hosting gatherings. The abundance of windows allows for great views of the mature trees & filtered sunlight to cascade in on every side of the home. The spacious basement includes versatility, storage space, bathroom & laundry area. Recent updates include fresh paint, appliances, flooring, patio door, insulation with a new roof ('16), HVAC ('13) & WH ('14) all pre-inspected for your peace of mind. Don't miss this opportunity and schedule a private tour today! Sold "as is where is". AMA. Owner is Licensed NE & IA Realtor.
Zillow last checked: 8 hours ago
Listing updated: April 13, 2024 at 08:50am
Listed by:
Brian Kays 402-740-0187,
Coldwell Banker NHS RE,
Brian Kays 402-740-0187,
Coldwell Banker NHS RE
Bought with:
Victor Ortiz Origel, 20180058
Nebraska Realty
Source: GPRMLS,MLS#: 22325249
Facts & features
Interior
Bedrooms & bathrooms
- Bedrooms: 3
- Bathrooms: 2
- Full bathrooms: 1
- 3/4 bathrooms: 1
- Main level bathrooms: 1
Primary bedroom
- Level: Main
- Area: 136.35
- Dimensions: 13.5 x 10.1
Bedroom 2
- Level: Main
- Area: 103.5
- Dimensions: 11.5 x 9
Bedroom 3
- Level: Main
- Area: 101.7
- Dimensions: 11.3 x 9
Dining room
- Level: Main
- Area: 107.1
- Dimensions: 9 x 11.9
Kitchen
- Level: Main
- Area: 116.48
- Dimensions: 11.2 x 10.4
Living room
- Level: Main
- Area: 231.82
- Dimensions: 17.3 x 13.4
Basement
- Area: 1092
Heating
- Natural Gas, Forced Air
Cooling
- Central Air
Appliances
- Included: Range, Refrigerator, Dishwasher, Disposal
Features
- Flooring: Wood, Vinyl, Carpet
- Windows: LL Daylight Windows
- Basement: Daylight
- Has fireplace: No
Interior area
- Total structure area: 1,872
- Total interior livable area: 1,872 sqft
- Finished area above ground: 1,092
- Finished area below ground: 780
Property
Parking
- Total spaces: 1
- Parking features: Attached, Garage Door Opener
- Attached garage spaces: 1
Features
- Levels: Split Entry
- Patio & porch: Patio
- Fencing: Chain Link
Lot
- Size: 7,840 sqft
- Dimensions: 60 x 131
- Features: Up to 1/4 Acre.
Details
- Parcel number: 2540120666
Construction
Type & style
- Home type: SingleFamily
- Property subtype: Single Family Residence
Materials
- Foundation: Block
Condition
- Not New and NOT a Model
- New construction: No
- Year built: 1964
Utilities & green energy
- Sewer: Public Sewer
- Water: Public
- Utilities for property: Cable Available
Community & neighborhood
Security
- Security features: Security System
Location
- Region: Omaha
- Subdivision: WILSON & MOSSMANS FLORENCE
Other
Other facts
- Listing terms: Conventional,Cash
- Ownership: Fee Simple
Price history
| Date | Event | Price |
|---|---|---|
| 12/11/2023 | Sold | $200,000$107/sqft |
Source: | ||
| 11/3/2023 | Pending sale | $200,000$107/sqft |
Source: | ||
| 10/27/2023 | Listed for sale | $200,000+53.8%$107/sqft |
Source: | ||
| 9/26/2017 | Sold | $130,000+4%$69/sqft |
Source: | ||
| 7/8/2017 | Listed for sale | $125,000$67/sqft |
Source: NP Dodge Real Estate #21712427 | ||
Public tax history
| Year | Property taxes | Tax assessment |
|---|---|---|
| 2024 | $2,479 -23.4% | $153,300 |
| 2023 | $3,234 +14.5% | $153,300 +15.9% |
| 2022 | $2,824 +0.9% | $132,300 |
Find assessor info on the county website
Neighborhood: Miller Park-Minne Lusa
Nearby schools
GreatSchools rating
- 7/10Florence Elementary SchoolGrades: PK-5Distance: 0.5 mi
- 3/10Mc Millan Magnet Middle SchoolGrades: 6-8Distance: 0.4 mi
- 1/10Omaha North Magnet High SchoolGrades: 9-12Distance: 1.9 mi
Schools provided by the listing agent
- Elementary: Florence
- Middle: McMillan
- High: North
- District: Omaha
Source: GPRMLS. This data may not be complete. We recommend contacting the local school district to confirm school assignments for this home.

Get pre-qualified for a loan
At Zillow Home Loans, we can pre-qualify you in as little as 5 minutes with no impact to your credit score.An equal housing lender. NMLS #10287.
Sell for more on Zillow
Get a free Zillow Showcase℠ listing and you could sell for .
$223,800
2% more+ $4,476
With Zillow Showcase(estimated)
$228,276

