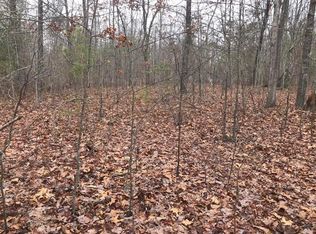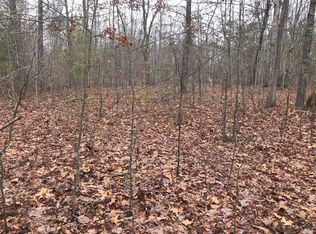Sold for $525,000
$525,000
3984 Hobbstown Rd #2, Dunlap, TN 37327
3beds
1,556sqft
Single Family Residence
Built in 2010
11.9 Acres Lot
$544,900 Zestimate®
$337/sqft
$2,085 Estimated rent
Home value
$544,900
Estimated sales range
Not available
$2,085/mo
Zestimate® history
Loading...
Owner options
Explore your selling options
What's special
CUSTOM BUILT LOG HOME WITH ACREAGE |
Experience your dream mountain living in this pristine home on just under 12 acres nestled at the top of Fredonia Mountain. The house was constructed with primarily cedar logs, and was custom designed with an expansive wrap around covered porch that can be accessed from every floor of the house.
The living room and kitchen has large windows throughout to let in natural light, and the vaulted ceilings give an open feel. There is a floor to ceiling stone wood burning fireplace that centers the room.
The primary suite is on the main level, with an oversized bedroom, walk in closet, and full bathroom with a walk in tile shower.
Upstairs are two additional bedrooms, a hall bath, and an open loft overlooking the living area. There is also a private deck upstairs looking out at the back of the property. Steps lead down to access each level of the deck.
The walkout basement has an additional bathroom, and a room that could be finished into a bedroom. There is also ample room for storage.
Located only 20 minutes from downtown Dunlap, this would be the perfect place to either have privacy and seclusion in your daily living, or enjoy as a second home and weekend getaway.
This property also offers a unique opportunity to be a part of the Eagle Point railroad. There is an existing car barn and track on the second parcel. The track can easily be reconnected and enjoyed by fellow hobby train engineers.
Notable updates/additions: New roof October 2023, wood treated and stained November 2023, septic system pumped and new lines installed September 2023, Kinetico water softener system installed throughout.
**This is also listed under MLS #1392088 for the house and approx 5 acres**
Zillow last checked: 8 hours ago
Listing updated: May 15, 2025 at 12:15pm
Listed by:
Whitney Proctor 423-432-7419,
REAL Broker
Bought with:
Evan Barron, 367538
EXP Realty LLC
Source: Greater Chattanooga Realtors,MLS#: 1392145
Facts & features
Interior
Bedrooms & bathrooms
- Bedrooms: 3
- Bathrooms: 3
- Full bathrooms: 3
Heating
- Central, Electric
Cooling
- Central Air, Electric
Appliances
- Included: Dishwasher, Free-Standing Electric Range, Refrigerator
- Laundry: Laundry Room
Features
- Cathedral Ceiling(s), Open Floorplan, Walk-In Closet(s)
- Flooring: Hardwood
- Windows: Wood Frames
- Basement: Full,Unfinished
- Number of fireplaces: 1
- Fireplace features: Living Room, Wood Burning
Interior area
- Total structure area: 1,556
- Total interior livable area: 1,556 sqft
Property
Features
- Levels: Three Or More
- Patio & porch: Porch, Porch - Covered
Lot
- Size: 11.90 Acres
- Dimensions: 295 x 1271
- Features: Wooded
Details
- Additional structures: Outbuilding
- Has additional parcels: Yes
- Parcel number: 053 005.10
Construction
Type & style
- Home type: SingleFamily
- Architectural style: Contemporary
- Property subtype: Single Family Residence
Materials
- Log
- Foundation: Concrete Perimeter
- Roof: Shingle
Condition
- New construction: No
- Year built: 2010
Utilities & green energy
- Sewer: Septic Tank
- Water: Well
- Utilities for property: Cable Available, Electricity Available, Underground Utilities
Community & neighborhood
Location
- Region: Dunlap
- Subdivision: None
Other
Other facts
- Listing terms: Cash,Conventional,FHA,Owner May Carry,VA Loan
Price history
| Date | Event | Price |
|---|---|---|
| 6/18/2024 | Sold | $525,000+1.9%$337/sqft |
Source: Greater Chattanooga Realtors #1392145 Report a problem | ||
| 5/22/2024 | Contingent | $515,000$331/sqft |
Source: Greater Chattanooga Realtors #1392145 Report a problem | ||
| 5/17/2024 | Listed for sale | $515,000$331/sqft |
Source: Greater Chattanooga Realtors #1392145 Report a problem | ||
Public tax history
Tax history is unavailable.
Neighborhood: 37327
Nearby schools
GreatSchools rating
- 5/10Sequatchie Co Middle SchoolGrades: 5-8Distance: 3.1 mi
- 5/10Sequatchie Co High SchoolGrades: 9-12Distance: 12.8 mi
- 5/10Griffith Elementary SchoolGrades: PK-4Distance: 3.1 mi
Schools provided by the listing agent
- Elementary: Sequatchie Elementary
- Middle: Sequatchie Middle
- High: Sequatchie High
Source: Greater Chattanooga Realtors. This data may not be complete. We recommend contacting the local school district to confirm school assignments for this home.
Get a cash offer in 3 minutes
Find out how much your home could sell for in as little as 3 minutes with a no-obligation cash offer.
Estimated market value$544,900
Get a cash offer in 3 minutes
Find out how much your home could sell for in as little as 3 minutes with a no-obligation cash offer.
Estimated market value
$544,900

