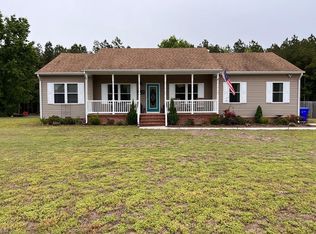Sold
$521,200
3984 Adams Swamp Rd, Suffolk, VA 23434
3beds
2,134sqft
Single Family Residence
Built in 2008
8.52 Acres Lot
$534,800 Zestimate®
$244/sqft
$2,512 Estimated rent
Home value
$534,800
$503,000 - $572,000
$2,512/mo
Zestimate® history
Loading...
Owner options
Explore your selling options
What's special
Escape to your own paradise—your countryside is calling! Set on over 8.5 acres, this beautifully updated ranch blends comfort, luxury, and adventure. Inside, you’ll find 3 spacious bedrooms and 2.5 bathrooms, including two bedrooms with walk-in closets and private en-suites. The open-concept living and dining area is great for entertaining, while the upscale kitchen features a bar, stainless steel appliances, and a custom range hood. From fresh LVP flooring and stylish fixtures to insulated windows and a cozy gas fireplace, every detail has been thoughtfully designed. Step outside to a screened-in porch and composite deck—great for enjoying warm summer nights. But the real adventure begins beyond the house: a 24x40 detached building with RV hookup is ready for your toys, cleared trails invite exploration, and a private shooting range adds even more fun. Ditch the city life and embrace the dream—this is the country retreat you’ve been waiting for!
Zillow last checked: 8 hours ago
Listing updated: May 19, 2025 at 02:58am
Listed by:
Matthew Knox,
Seaside Realty 757-932-8701
Bought with:
Maria Woods
Ratified Realty
Source: REIN Inc.,MLS#: 10577109
Facts & features
Interior
Bedrooms & bathrooms
- Bedrooms: 3
- Bathrooms: 3
- Full bathrooms: 2
- 1/2 bathrooms: 1
Primary bedroom
- Level: First
Heating
- Electric, Heat Pump
Cooling
- Heat Pump, Zoned
Appliances
- Included: Dishwasher, Disposal, Dryer, Microwave, Electric Range, Refrigerator, Washer, Gas Water Heater
Features
- Bar, Primary Sink-Double, Walk-In Closet(s), Ceiling Fan(s), Pantry
- Flooring: Carpet, Ceramic Tile, Laminate/LVP, Wood
- Basement: Crawl Space
- Attic: Pull Down Stairs,Walk-In
- Number of fireplaces: 1
- Fireplace features: Propane, Primary Bedroom
Interior area
- Total interior livable area: 2,134 sqft
Property
Parking
- Total spaces: 5
- Parking features: Garage Att 2 Car, Garage Det 3+ Car, Multi Car, Driveway, Garage Door Opener
- Garage spaces: 2
- Covered spaces: 5
- Has uncovered spaces: Yes
Features
- Stories: 1
- Patio & porch: Deck, Porch, Screened Porch
- Exterior features: Dog Run
- Pool features: None
- Fencing: Fenced
- Has view: Yes
- View description: Trees/Woods
- Waterfront features: Not Waterfront
Lot
- Size: 8.52 Acres
- Features: Wooded
Details
- Parcel number: 782632
- Other equipment: Attic Fan
Construction
Type & style
- Home type: SingleFamily
- Architectural style: Contemp,Ranch
- Property subtype: Single Family Residence
Materials
- Vinyl Siding
- Roof: Asphalt Shingle
Condition
- New construction: No
- Year built: 2008
Utilities & green energy
- Sewer: Septic Tank
- Water: Well
Community & neighborhood
Location
- Region: Suffolk
- Subdivision: All Others Area 63
HOA & financial
HOA
- Has HOA: No
Price history
Price history is unavailable.
Public tax history
| Year | Property taxes | Tax assessment |
|---|---|---|
| 2024 | $4,859 +1% | $454,100 +2.9% |
| 2023 | $4,810 +12.2% | $441,300 +12.2% |
| 2022 | $4,286 +4.3% | $393,200 +6.2% |
Find assessor info on the county website
Neighborhood: 23434
Nearby schools
GreatSchools rating
- 5/10Pioneer ElementaryGrades: PK-5Distance: 11.2 mi
- 7/10John F. Kennedy Middle SchoolGrades: 6-8Distance: 11.5 mi
- 3/10Lakeland High SchoolGrades: 9-12Distance: 10.7 mi
Schools provided by the listing agent
- Elementary: Southwestern Elementary
- Middle: John F. Kennedy Middle
- High: Lakeland
Source: REIN Inc.. This data may not be complete. We recommend contacting the local school district to confirm school assignments for this home.
Get pre-qualified for a loan
At Zillow Home Loans, we can pre-qualify you in as little as 5 minutes with no impact to your credit score.An equal housing lender. NMLS #10287.
Sell with ease on Zillow
Get a Zillow Showcase℠ listing at no additional cost and you could sell for —faster.
$534,800
2% more+$10,696
With Zillow Showcase(estimated)$545,496
