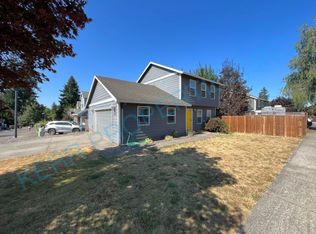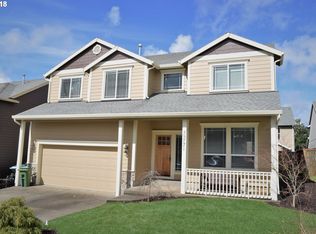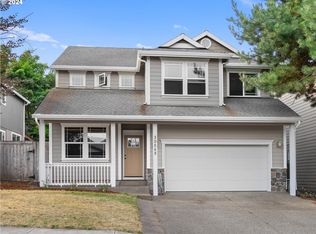Sold
$465,000
39833 Evans St, Sandy, OR 97055
4beds
2,013sqft
Residential, Single Family Residence
Built in 2004
-- sqft lot
$463,200 Zestimate®
$231/sqft
$2,808 Estimated rent
Home value
$463,200
$431,000 - $496,000
$2,808/mo
Zestimate® history
Loading...
Owner options
Explore your selling options
What's special
This stunning Sandy home truly has it all! Featuring 4 spacious bedrooms, a versatile loft, a cozy family room, and an elegant living room, every inch of this home is designed for comfort and style. The open-concept layout flows effortlessly, showcasing beautiful engineered hardwoods throughout the main level. The family room invites you in with a warm gas fireplace, while the chef’s kitchen offers tile counters, stainless steel appliances, a large island, and a pantry—perfect for both casual meals and entertaining.The generously sized master suite is a private oasis with vaulted ceilings, a walk-in closet, and an en-suite bathroom complete with a relaxing jetted tub.Step outside to enjoy the equally impressive outdoor space. A beautifully updated deck with a charming gazebo creates an ideal setting for gatherings, while a covered patio offers a serene spot to unwind. The fully fenced yard includes raised garden beds, a dedicated dog run and kennel, and with approximately 80'x14' of RV parking, there’s ample space for all your adventures. Don’t miss the garage, which comes complete with floor-to-ceiling cabinets and a workbench for additional storage and functionality.This gem won’t last—schedule your tour today to experience it firsthand!
Zillow last checked: 8 hours ago
Listing updated: December 18, 2024 at 03:30am
Listed by:
Justin Leithem 503-502-5375,
Pellego, LLC
Bought with:
Jonathan Schweitzer, 201223531
Redfin
Source: RMLS (OR),MLS#: 24246792
Facts & features
Interior
Bedrooms & bathrooms
- Bedrooms: 4
- Bathrooms: 3
- Full bathrooms: 2
- Partial bathrooms: 1
- Main level bathrooms: 1
Primary bedroom
- Features: Bathroom, Vaulted Ceiling, Walkin Closet
- Level: Upper
- Area: 180
- Dimensions: 15 x 12
Bedroom 2
- Level: Upper
- Area: 132
- Dimensions: 11 x 12
Bedroom 3
- Level: Upper
- Area: 110
- Dimensions: 11 x 10
Bedroom 4
- Level: Upper
- Area: 90
- Dimensions: 10 x 9
Dining room
- Level: Main
Family room
- Features: Ceiling Fan, Fireplace, Hardwood Floors
- Level: Main
- Area: 168
- Dimensions: 12 x 14
Kitchen
- Features: Island, Pantry
- Level: Main
- Area: 121
- Width: 11
Living room
- Features: Hardwood Floors
- Level: Main
- Area: 196
- Dimensions: 14 x 14
Heating
- Forced Air, Fireplace(s)
Cooling
- Central Air
Appliances
- Included: Dishwasher, Disposal, Free-Standing Range, Gas Appliances, Microwave, Plumbed For Ice Maker, Stainless Steel Appliance(s), Washer/Dryer, Gas Water Heater
- Laundry: Laundry Room
Features
- Ceiling Fan(s), High Speed Internet, Vaulted Ceiling(s), Kitchen Island, Pantry, Bathroom, Walk-In Closet(s), Tile
- Flooring: Hardwood, Wall to Wall Carpet, Tile
- Doors: Storm Door(s)
- Windows: Double Pane Windows, Vinyl Frames
- Basement: Crawl Space
- Fireplace features: Gas
Interior area
- Total structure area: 2,013
- Total interior livable area: 2,013 sqft
Property
Parking
- Total spaces: 2
- Parking features: Driveway, RV Access/Parking, Garage Door Opener, Attached
- Attached garage spaces: 2
- Has uncovered spaces: Yes
Accessibility
- Accessibility features: Garage On Main, Accessibility
Features
- Levels: Two
- Stories: 2
- Patio & porch: Covered Patio, Deck, Porch
- Exterior features: Raised Beds, Yard
- Has spa: Yes
- Spa features: Bath
- Fencing: Fenced
Lot
- Features: Level, SqFt 3000 to 4999
Details
- Additional structures: RVParking
- Parcel number: 05008465
- Zoning: sfr
Construction
Type & style
- Home type: SingleFamily
- Property subtype: Residential, Single Family Residence
Materials
- Cement Siding, Lap Siding
- Foundation: Concrete Perimeter
- Roof: Composition
Condition
- Updated/Remodeled
- New construction: No
- Year built: 2004
Utilities & green energy
- Gas: Gas
- Sewer: Public Sewer
- Water: Public
Community & neighborhood
Security
- Security features: Entry
Location
- Region: Sandy
- Subdivision: Alderwood Estates
Other
Other facts
- Listing terms: Conventional,FHA,USDA Loan,VA Loan
- Road surface type: Concrete, Paved
Price history
| Date | Event | Price |
|---|---|---|
| 12/16/2024 | Sold | $465,000-3.1%$231/sqft |
Source: | ||
| 11/21/2024 | Pending sale | $480,000$238/sqft |
Source: | ||
| 11/9/2024 | Listed for sale | $480,000+30.1%$238/sqft |
Source: | ||
| 6/28/2018 | Sold | $369,000$183/sqft |
Source: | ||
| 5/30/2018 | Pending sale | $369,000$183/sqft |
Source: Sandy Branch #18392179 Report a problem | ||
Public tax history
| Year | Property taxes | Tax assessment |
|---|---|---|
| 2024 | $4,599 +2.7% | $271,707 +3% |
| 2023 | $4,479 +2.8% | $263,794 +3% |
| 2022 | $4,357 +3.6% | $256,111 +3% |
Find assessor info on the county website
Neighborhood: 97055
Nearby schools
GreatSchools rating
- 7/10Sandy Grade SchoolGrades: K-5Distance: 0.7 mi
- 5/10Cedar Ridge Middle SchoolGrades: 6-8Distance: 1 mi
- 5/10Sandy High SchoolGrades: 9-12Distance: 1.6 mi
Schools provided by the listing agent
- Elementary: Sandy
- Middle: Cedar Ridge
- High: Sandy
Source: RMLS (OR). This data may not be complete. We recommend contacting the local school district to confirm school assignments for this home.
Get a cash offer in 3 minutes
Find out how much your home could sell for in as little as 3 minutes with a no-obligation cash offer.
Estimated market value
$463,200
Get a cash offer in 3 minutes
Find out how much your home could sell for in as little as 3 minutes with a no-obligation cash offer.
Estimated market value
$463,200


