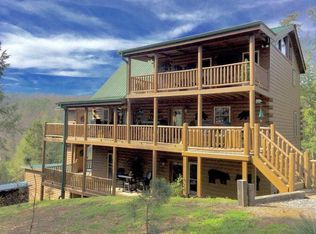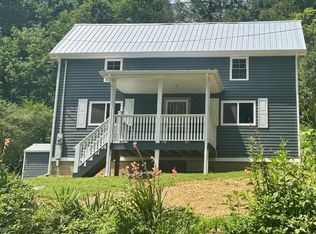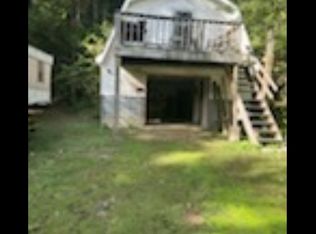Beautiful Well kept cabin with amazing views!! This cabin sits on just over 29 acres. It has a two car garage with a service elevator that stops on the lower & Main level. This makes it very convenient with getting things into the home. You also have the option to pull around to the ample upper parking and enter the cabin on the main level with just a few steps. On the Main level you have a huge living room with windows over looking the Great Smoky Mountains , Open Kitchen , & Master Bedroom. Upstairs you have a second Master Bedroom , with high cathedral ceilings , Huge bathroom , private balcony with views. Lower level of the home you will find an open game room area with wet bar , Bedroom , & Bath room. This cabin has endless possibilities.
This property is off market, which means it's not currently listed for sale or rent on Zillow. This may be different from what's available on other websites or public sources.



