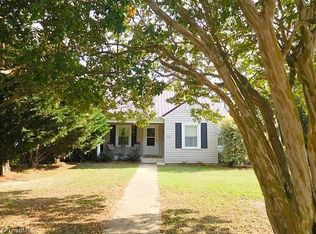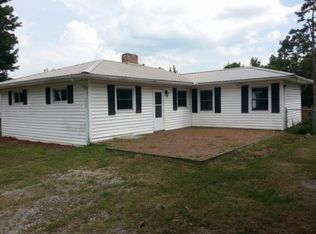Sold for $340,000
$340,000
3983 Upper Lake Rd, Thomasville, NC 27360
4beds
2,092sqft
Manufactured Home, Residential
Built in 2021
1.65 Acres Lot
$347,800 Zestimate®
$--/sqft
$1,973 Estimated rent
Home value
$347,800
$316,000 - $383,000
$1,973/mo
Zestimate® history
Loading...
Owner options
Explore your selling options
What's special
Welcome home to this charming and modern 4-bed 2-bath home nestled on a generous 1.65-acres. High ceilings and over 2k sqft, this home has an airy feel. The primary bedroom offers luxury barn doors with a large walk-in shower and lavish soaking tub while the hall bath has an extra-wide shower/tub. The heart of this home is the gourmet kitchen featuring an island, floating shelves and ample custom cabinet space. Natural light is throughout, highlighting recently installed waterproof laminate floors, new blinds and fresh paint. Outdoor living shines on this property for a garden or pets. 2 custom stoops w/ solar lighting. The spacious 3-car garage with full power/lighting has workshop potential. The wraparound front porch sets the tone to view the stunning sunsets. Modern upgrades include Ring cameras, coded deadbolts, customized closets, new ceiling fans and light fixtures. Location is prime with a short drive to nearby cities. This beauty is waiting to be called your next home!
Zillow last checked: 8 hours ago
Listing updated: August 06, 2025 at 09:07am
Listed by:
Josh Hill 336-561-2604,
Joshua Mitchell Real Estate
Bought with:
Daniel Swanson, 341105
Berkshire Hathaway HomeServices Yost & Little Realty
Source: Triad MLS,MLS#: 1178187 Originating MLS: Winston-Salem
Originating MLS: Winston-Salem
Facts & features
Interior
Bedrooms & bathrooms
- Bedrooms: 4
- Bathrooms: 2
- Full bathrooms: 2
- Main level bathrooms: 2
Primary bedroom
- Level: Main
- Dimensions: 19.33 x 17.75
Bedroom 2
- Level: Main
- Dimensions: 10.08 x 14.08
Bedroom 3
- Level: Main
- Dimensions: 10 x 14.08
Bedroom 4
- Level: Main
- Dimensions: 11.42 x 10.5
Dining room
- Level: Main
- Dimensions: 9.25 x 9.17
Kitchen
- Level: Main
- Dimensions: 17.58 x 14
Laundry
- Level: Main
- Dimensions: 9.83 x 10.5
Living room
- Level: Main
- Dimensions: 18.25 x 17.75
Heating
- Heat Pump, Electric
Cooling
- Central Air, Heat Pump
Appliances
- Included: Dishwasher, Exhaust Fan, Range, Range Hood, Electric Water Heater
- Laundry: Dryer Connection, Main Level, Washer Hookup
Features
- Built-in Features, Ceiling Fan(s), Dead Bolt(s), Freestanding Tub, Kitchen Island, Pantry, Separate Shower
- Flooring: Laminate
- Basement: Crawl Space
- Has fireplace: No
Interior area
- Total structure area: 2,092
- Total interior livable area: 2,092 sqft
- Finished area above ground: 2,092
Property
Parking
- Total spaces: 3
- Parking features: Driveway, Garage, Gravel, Detached, Garage Faces Front
- Garage spaces: 3
- Has uncovered spaces: Yes
Accessibility
- Accessibility features: 2 or more Access Exits, Accessible Kitchen Appliances, Accessible Parking, Bath Scald Control Faucet, Garage Door Height Greater Than 84 Inches
Features
- Levels: One
- Stories: 1
- Exterior features: Garden
- Pool features: None
- Fencing: Fenced
Lot
- Size: 1.65 Acres
- Features: Horses Allowed, Cleared
Details
- Parcel number: 1633900000031ACa
- Zoning: RA3
- Special conditions: Owner Sale
- Horses can be raised: Yes
Construction
Type & style
- Home type: MobileManufactured
- Property subtype: Manufactured Home, Residential
Materials
- Brick, Composite Siding, Vinyl Siding
Condition
- Year built: 2021
Utilities & green energy
- Sewer: Septic Tank
- Water: Public
Community & neighborhood
Security
- Security features: Security Lights, Carbon Monoxide Detector(s), Smoke Detector(s)
Location
- Region: Thomasville
Other
Other facts
- Listing agreement: Exclusive Right To Sell
- Listing terms: Cash,Conventional,FHA,USDA Loan,VA Loan
Price history
| Date | Event | Price |
|---|---|---|
| 8/6/2025 | Sold | $340,000-10.5% |
Source: | ||
| 6/10/2025 | Pending sale | $379,995 |
Source: | ||
| 6/6/2025 | Price change | $379,995-2.6% |
Source: | ||
| 5/16/2025 | Price change | $390,000-1.3% |
Source: | ||
| 4/23/2025 | Listed for sale | $395,000+1028.6% |
Source: | ||
Public tax history
| Year | Property taxes | Tax assessment |
|---|---|---|
| 2025 | $1,130 | $175,140 |
| 2024 | $1,130 +17.2% | $175,140 +13.6% |
| 2023 | $964 +385.5% | $154,190 +385.5% |
Find assessor info on the county website
Neighborhood: 27360
Nearby schools
GreatSchools rating
- 6/10Pilot ElementaryGrades: PK-5Distance: 1.6 mi
- 2/10E Lawson Brown MiddleGrades: 6-8Distance: 1.1 mi
- 3/10East Davidson HighGrades: 9-12Distance: 1.2 mi
Schools provided by the listing agent
- Elementary: Pilot
- Middle: E. Lawson Brown
- High: East Davidson
Source: Triad MLS. This data may not be complete. We recommend contacting the local school district to confirm school assignments for this home.
Get a cash offer in 3 minutes
Find out how much your home could sell for in as little as 3 minutes with a no-obligation cash offer.
Estimated market value$347,800
Get a cash offer in 3 minutes
Find out how much your home could sell for in as little as 3 minutes with a no-obligation cash offer.
Estimated market value
$347,800

