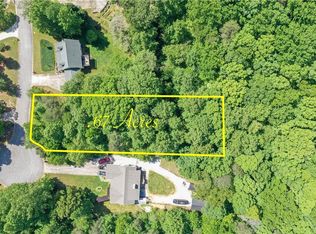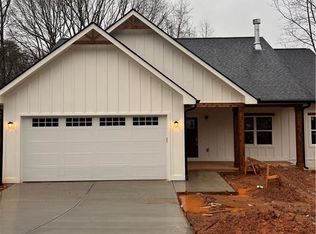Closed
$435,000
3983 Pointe, Gainesville, GA 30506
6beds
3,433sqft
Single Family Residence, Residential
Built in 2002
1.06 Acres Lot
$433,000 Zestimate®
$127/sqft
$3,010 Estimated rent
Home value
$433,000
$390,000 - $481,000
$3,010/mo
Zestimate® history
Loading...
Owner options
Explore your selling options
What's special
Welcome to this spacious 6-bedroom, 3-bathroom ranch-style home, ideally situated on a large lot at the end of a peaceful cul-de-sac in Gainesville. With over 3,000 sq ft of living space, this home offers a perfect blend of comfort, convenience, and flexibility for any lifestyle. Key Features: 6 Bedrooms / 3 Bathrooms - 3 of the bedrooms are located in the finished basement, providing a private and versatile living space with its own separate entrance. Dual Laundry Hookups - Laundry rooms on both floors for added convenience. Master Suite on Main - Enjoy a peaceful retreat in the spacious master bedroom with an ensuite bathroom featuring a double vanity and shower. Gourmet Kitchen - The beautiful kitchen boasts solid surface countertops, a breakfast bar, and a cozy eat-in area, making it perfect for family meals and entertaining. Outdoor Oasis - A large, fenced-in backyard with a covered deck offers plenty of space for outdoor living and relaxation. Parking for RVs & Boats - Ample room on the lot with hookups, ideal for parking boats, RVs, and other recreational vehicles. Recent Updates - Roof replaced in 2021, and a new basement furnace and compressor were installed in 2024, providing peace of mind for years to come. This well-maintained home offers something for everyone, from the spacious interior with plenty of room to the incredible outdoor features and prime location. Don't miss the opportunity to make this gorgeous property your new home! Schedule a showing today and see for yourself all that this home has to offer!
Zillow last checked: 8 hours ago
Listing updated: March 25, 2025 at 12:52pm
Listing Provided by:
The Rains Team,
Pend Realty, LLC.,
Larry Wise,
Pend Realty, LLC.
Bought with:
Vicki Cole, 145171
The Homestore, LLC.
Source: FMLS GA,MLS#: 7514059
Facts & features
Interior
Bedrooms & bathrooms
- Bedrooms: 6
- Bathrooms: 3
- Full bathrooms: 3
- Main level bathrooms: 2
- Main level bedrooms: 3
Primary bedroom
- Features: Master on Main
- Level: Master on Main
Bedroom
- Features: Master on Main
Primary bathroom
- Features: Double Vanity, Separate Tub/Shower, Shower Only
Dining room
- Features: Other
Kitchen
- Features: Breakfast Bar, Cabinets Stain, Eat-in Kitchen, Other Surface Counters, Pantry, Solid Surface Counters
Heating
- Central, Electric
Cooling
- Ceiling Fan(s), Central Air
Appliances
- Included: Dishwasher, Dryer, Electric Cooktop, Electric Oven, Electric Range, Electric Water Heater, Microwave, Range Hood, Refrigerator
- Laundry: In Kitchen, Lower Level, Main Level
Features
- Vaulted Ceiling(s), Walk-In Closet(s), Wet Bar
- Flooring: Hardwood, Laminate
- Windows: Double Pane Windows
- Basement: Exterior Entry,Finished,Finished Bath,Full,Interior Entry
- Attic: Pull Down Stairs
- Number of fireplaces: 1
- Fireplace features: Gas Log, Living Room
- Common walls with other units/homes: No Common Walls
Interior area
- Total structure area: 3,433
- Total interior livable area: 3,433 sqft
- Finished area above ground: 1,833
- Finished area below ground: 1,600
Property
Parking
- Total spaces: 2
- Parking features: Attached, Driveway, Garage, Garage Door Opener, Garage Faces Front
- Attached garage spaces: 2
- Has uncovered spaces: Yes
Accessibility
- Accessibility features: None
Features
- Levels: One
- Stories: 1
- Patio & porch: Covered, Deck
- Exterior features: Rear Stairs, Storage, No Dock
- Pool features: None
- Spa features: None
- Fencing: Back Yard,Chain Link,Fenced
- Has view: Yes
- View description: Other
- Waterfront features: None
- Body of water: None
Lot
- Size: 1.06 Acres
- Features: Back Yard, Cul-De-Sac, Front Yard, Wooded
Details
- Additional structures: Garage(s), RV/Boat Storage
- Parcel number: 10100 000133
- Other equipment: Dehumidifier
- Horse amenities: None
Construction
Type & style
- Home type: SingleFamily
- Architectural style: Ranch,Traditional
- Property subtype: Single Family Residence, Residential
Materials
- Other
- Foundation: Concrete Perimeter
- Roof: Composition,Shingle
Condition
- Resale
- New construction: No
- Year built: 2002
Utilities & green energy
- Electric: 110 Volts, 220 Volts in Laundry
- Sewer: Septic Tank
- Water: Public
- Utilities for property: Cable Available, Electricity Available, Water Available
Green energy
- Energy efficient items: None
- Energy generation: None
Community & neighborhood
Security
- Security features: Smoke Detector(s)
Community
- Community features: None
Location
- Region: Gainesville
- Subdivision: The Pointe North
HOA & financial
HOA
- Has HOA: No
Other
Other facts
- Listing terms: Cash,Conventional,FHA,USDA Loan,VA Loan
- Ownership: Fee Simple
- Road surface type: Asphalt
Price history
| Date | Event | Price |
|---|---|---|
| 3/20/2025 | Sold | $435,000$127/sqft |
Source: | ||
| 2/7/2025 | Pending sale | $435,000$127/sqft |
Source: | ||
| 1/24/2025 | Listed for sale | $435,000+44.5%$127/sqft |
Source: | ||
| 12/8/2020 | Sold | $301,000+58.4%$88/sqft |
Source: Public Record | ||
| 12/27/2005 | Sold | $190,000$55/sqft |
Source: Public Record | ||
Public tax history
| Year | Property taxes | Tax assessment |
|---|---|---|
| 2024 | $4,145 +1.5% | $172,840 +5.1% |
| 2023 | $4,085 +21.4% | $164,480 +28.6% |
| 2022 | $3,364 +0.2% | $127,880 +4% |
Find assessor info on the county website
Neighborhood: 30506
Nearby schools
GreatSchools rating
- 4/10Lanier Elementary SchoolGrades: PK-5Distance: 1.1 mi
- 5/10Chestatee Middle SchoolGrades: 6-8Distance: 2.9 mi
- 5/10Chestatee High SchoolGrades: 9-12Distance: 2.6 mi
Schools provided by the listing agent
- Elementary: Lanier
- Middle: Chestatee
- High: Chestatee
Source: FMLS GA. This data may not be complete. We recommend contacting the local school district to confirm school assignments for this home.
Get a cash offer in 3 minutes
Find out how much your home could sell for in as little as 3 minutes with a no-obligation cash offer.
Estimated market value
$433,000
Get a cash offer in 3 minutes
Find out how much your home could sell for in as little as 3 minutes with a no-obligation cash offer.
Estimated market value
$433,000

