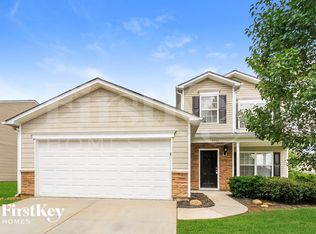Sold for $279,900 on 05/22/23
$279,900
3983 Heather View Ln, Winston Salem, NC 27127
4beds
1,959sqft
Stick/Site Built, Residential, Single Family Residence
Built in 2007
0.16 Acres Lot
$296,700 Zestimate®
$--/sqft
$1,954 Estimated rent
Home value
$296,700
$282,000 - $312,000
$1,954/mo
Zestimate® history
Loading...
Owner options
Explore your selling options
What's special
This home checks all the boxes: bright, large kitchen with stainless appliances and subway tile for the cook, huge primary suite includes large bathroom/walk in closet/garden tub, great private fenced yard to enjoy the outdoors and a neighborhood playground. Main level bedroom that can be used as a playroom or office. Loft has been converted to a 4th bedroom. The location can't be beat-minutes to both hospitals, shopping and restaurants.
Zillow last checked: 8 hours ago
Listing updated: April 11, 2024 at 08:47am
Listed by:
Melissa Farrell 336-469-8055,
Village Realty,
Lauren Hernandez 336-661-5776,
Village Realty
Bought with:
Heath Smith
Keller Williams Realty
Source: Triad MLS,MLS#: 1100290 Originating MLS: Winston-Salem
Originating MLS: Winston-Salem
Facts & features
Interior
Bedrooms & bathrooms
- Bedrooms: 4
- Bathrooms: 3
- Full bathrooms: 2
- 1/2 bathrooms: 1
- Main level bathrooms: 1
Primary bedroom
- Level: Second
- Dimensions: 18.5 x 16.5
Bedroom 2
- Level: Second
- Dimensions: 12.42 x 10.5
Bedroom 3
- Level: Main
- Dimensions: 11.75 x 9.83
Bedroom 4
- Level: Second
- Dimensions: 14.25 x 13.33
Dining room
- Level: Main
- Dimensions: 12.42 x 9.92
Kitchen
- Level: Main
- Dimensions: 13.33 x 12.67
Living room
- Level: Main
- Dimensions: 16.92 x 14.83
Heating
- Forced Air, Electric
Cooling
- Central Air
Appliances
- Included: Microwave, Dishwasher, Free-Standing Range, Electric Water Heater
- Laundry: Main Level, Washer Hookup
Features
- Ceiling Fan(s), Dead Bolt(s), Soaking Tub, Separate Shower, Solid Surface Counter
- Flooring: Carpet, Laminate, Tile
- Has basement: No
- Number of fireplaces: 1
- Fireplace features: Living Room
Interior area
- Total structure area: 1,959
- Total interior livable area: 1,959 sqft
- Finished area above ground: 1,959
Property
Parking
- Total spaces: 2
- Parking features: Garage, Attached
- Attached garage spaces: 2
Features
- Levels: Two
- Stories: 2
- Patio & porch: Porch
- Pool features: Community
- Fencing: Fenced
Lot
- Size: 0.16 Acres
- Features: Level
Details
- Parcel number: 6813761510
- Zoning: RS9
- Special conditions: Owner Sale
Construction
Type & style
- Home type: SingleFamily
- Architectural style: Transitional
- Property subtype: Stick/Site Built, Residential, Single Family Residence
Materials
- Stone, Vinyl Siding
- Foundation: Slab
Condition
- Year built: 2007
Utilities & green energy
- Sewer: Public Sewer
- Water: Public
Community & neighborhood
Security
- Security features: Smoke Detector(s)
Location
- Region: Winston Salem
- Subdivision: Asheton Grove
HOA & financial
HOA
- Has HOA: Yes
- HOA fee: $210 annually
Other
Other facts
- Listing agreement: Exclusive Right To Sell
- Listing terms: Cash,Conventional,FHA,VA Loan
Price history
| Date | Event | Price |
|---|---|---|
| 5/22/2023 | Sold | $279,900 |
Source: | ||
| 3/31/2023 | Pending sale | $279,900 |
Source: | ||
| 3/23/2023 | Listed for sale | $279,900+51.4% |
Source: | ||
| 6/1/2020 | Sold | $184,900 |
Source: | ||
| 3/27/2020 | Pending sale | $184,900$94/sqft |
Source: Village Realty #971161 | ||
Public tax history
| Year | Property taxes | Tax assessment |
|---|---|---|
| 2025 | -- | $299,200 +60.2% |
| 2024 | $2,620 +4.8% | $186,800 |
| 2023 | $2,501 | $186,800 |
Find assessor info on the county website
Neighborhood: 27127
Nearby schools
GreatSchools rating
- 5/10Kimmel Farm ElementaryGrades: PK-5Distance: 2.4 mi
- 1/10Flat Rock MiddleGrades: 6-8Distance: 2.3 mi
- 7/10Early College Of Forsyth CountyGrades: 9-12Distance: 2.3 mi
Get a cash offer in 3 minutes
Find out how much your home could sell for in as little as 3 minutes with a no-obligation cash offer.
Estimated market value
$296,700
Get a cash offer in 3 minutes
Find out how much your home could sell for in as little as 3 minutes with a no-obligation cash offer.
Estimated market value
$296,700
