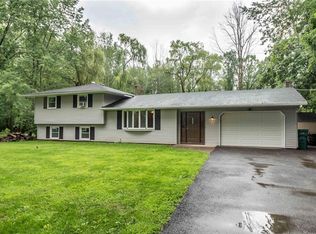Closed
$253,000
3983 Buffalo Rd, Rochester, NY 14624
2beds
1,382sqft
Single Family Residence
Built in 1960
1.6 Acres Lot
$248,100 Zestimate®
$183/sqft
$2,058 Estimated rent
Maximize your home sale
Get more eyes on your listing so you can sell faster and for more.
Home value
$248,100
$226,000 - $268,000
$2,058/mo
Zestimate® history
Loading...
Owner options
Explore your selling options
What's special
Charming Ranch home nestled on 1.6 acres boasts a spacious family room with skylights. The cozy living room invites relaxation as the new windows flood the space with natural light enhancing its inviting ambiance. 2 delightful bedrooms with double closets & a tastefully updated bathroom reflects contemporary style & functionality. Septic leach lines new in 2022. Surrounded by nature's beauty, this property offers a peaceful haven for those seeking serenity & charm. Delayed Negotiations until 5/20 @ Noon.home selling as is This is an estate
Zillow last checked: 8 hours ago
Listing updated: July 24, 2024 at 12:01pm
Listed by:
Beth R. Wolpert 585-750-2054,
Howard Hanna
Bought with:
Michael Palazzolo, 10401371038
Howard Hanna
Source: NYSAMLSs,MLS#: R1538475 Originating MLS: Rochester
Originating MLS: Rochester
Facts & features
Interior
Bedrooms & bathrooms
- Bedrooms: 2
- Bathrooms: 1
- Full bathrooms: 1
- Main level bathrooms: 1
- Main level bedrooms: 2
Heating
- Gas, Forced Air
Cooling
- Central Air
Appliances
- Included: Dryer, Electric Oven, Electric Range, Disposal, Gas Water Heater, Microwave, Washer
Features
- Cathedral Ceiling(s), Eat-in Kitchen, Separate/Formal Living Room, Skylights, Window Treatments, Bedroom on Main Level
- Flooring: Carpet, Ceramic Tile, Hardwood, Varies, Vinyl
- Windows: Drapes, Skylight(s), Thermal Windows
- Basement: Full,Sump Pump
- Has fireplace: No
Interior area
- Total structure area: 1,382
- Total interior livable area: 1,382 sqft
Property
Parking
- Parking features: No Garage, Circular Driveway
Accessibility
- Accessibility features: Accessible Bedroom, Accessible Approach with Ramp, Accessible Doors, Accessible Entrance
Features
- Levels: One
- Stories: 1
- Patio & porch: Deck
- Exterior features: Blacktop Driveway, Deck
Lot
- Size: 1.60 Acres
- Dimensions: 100 x 697
Details
- Additional structures: Shed(s), Storage
- Parcel number: 2638891320200001016000
- Special conditions: Standard
Construction
Type & style
- Home type: SingleFamily
- Architectural style: Ranch
- Property subtype: Single Family Residence
Materials
- Vinyl Siding, Copper Plumbing
- Foundation: Block
- Roof: Asphalt
Condition
- Resale
- Year built: 1960
Utilities & green energy
- Electric: Circuit Breakers
- Sewer: Septic Tank
- Water: Connected, Public
- Utilities for property: Cable Available, High Speed Internet Available, Water Connected
Community & neighborhood
Security
- Security features: Security System Leased
Location
- Region: Rochester
Other
Other facts
- Listing terms: Cash,Conventional,FHA,VA Loan
Price history
| Date | Event | Price |
|---|---|---|
| 7/2/2024 | Sold | $253,000+29.8%$183/sqft |
Source: | ||
| 5/21/2024 | Pending sale | $194,900$141/sqft |
Source: | ||
| 5/15/2024 | Price change | $194,900-11.4%$141/sqft |
Source: | ||
| 5/8/2024 | Listed for sale | $219,900$159/sqft |
Source: | ||
Public tax history
| Year | Property taxes | Tax assessment |
|---|---|---|
| 2024 | -- | $193,700 +47.7% |
| 2023 | -- | $131,100 |
| 2022 | -- | $131,100 |
Find assessor info on the county website
Neighborhood: 14624
Nearby schools
GreatSchools rating
- 8/10Fairbanks Road Elementary SchoolGrades: PK-4Distance: 3.1 mi
- 6/10Churchville Chili Middle School 5 8Grades: 5-8Distance: 3.1 mi
- 8/10Churchville Chili Senior High SchoolGrades: 9-12Distance: 3.3 mi
Schools provided by the listing agent
- District: Churchville-Chili
Source: NYSAMLSs. This data may not be complete. We recommend contacting the local school district to confirm school assignments for this home.
