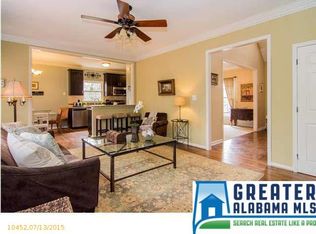Sold for $760,000
$760,000
3982 Spring Valley Rd, Birmingham, AL 35223
4beds
5,014sqft
Single Family Residence
Built in 1973
1.13 Acres Lot
$802,900 Zestimate®
$152/sqft
$4,439 Estimated rent
Home value
$802,900
$731,000 - $883,000
$4,439/mo
Zestimate® history
Loading...
Owner options
Explore your selling options
What's special
This midcentury classic is on the market for the first time since it was built in 1975! And what a treat! Sitting on more than an acre built with stone, brick & wood, bordering a babbling creek, this 4 bed, 4 bath home is filled with soaring ceilings, floor to roof windows, & dramatic 2-sided stone fireplace. There are so many fun spaces-enjoy your meals in the glassed sunroom just off the updated kitchen with gourmet stove and coffee bar. The rest of the main level includes a bedroom with ensuite & 2 large bedrooms with a Jack & Jill bath. Upstairs you will find the loft primary suite with ensuite & expansive walk in & cedar closets. Head down to the finished basement complete with den, full bath & walk-in wine cellar. Take a stroll on one of the pathways or just enjoy the view from one of the expansive decks. This home has many wonderful features like a laundry chute, separate workshop, gardens, stone paths, extensive laundry room & extra driveway parking. Make your appointment now!
Zillow last checked: 8 hours ago
Listing updated: August 27, 2024 at 03:04pm
Listed by:
Beth Thomas 205-778-8041,
Keller Williams Realty Vestavia
Bought with:
Steve Buchanan
RealtySouth-MB-Cahaba Rd
Source: GALMLS,MLS#: 21386076
Facts & features
Interior
Bedrooms & bathrooms
- Bedrooms: 4
- Bathrooms: 4
- Full bathrooms: 4
Primary bedroom
- Level: Second
Bedroom 1
- Level: First
Bedroom 2
- Level: First
Bedroom 3
- Level: First
Primary bathroom
- Level: Second
Bathroom 1
- Level: First
Bathroom 3
- Level: Basement
Dining room
- Level: First
Family room
- Level: First
Kitchen
- Features: Stone Counters, Eat-in Kitchen, Kitchen Island, Pantry
- Level: First
Basement
- Area: 1338
Heating
- 3+ Systems (HEAT), Central, Natural Gas
Cooling
- 3+ Systems (COOL), Central Air, Electric, Ceiling Fan(s)
Appliances
- Included: Gas Cooktop, Dishwasher, Disposal, Gas Oven, Refrigerator, Self Cleaning Oven, Gas Water Heater
- Laundry: Electric Dryer Hookup, Laundry Chute, Sink, Washer Hookup, In Basement, Basement Area, Laundry Room, Laundry (ROOM), Yes
Features
- Recessed Lighting, Sound System, Workshop (INT), High Ceilings, Cathedral/Vaulted, Crown Molding, Smooth Ceilings, Linen Closet, Separate Shower, Tub/Shower Combo
- Flooring: Carpet, Hardwood, Tile
- Doors: Storm Door(s)
- Windows: Window Treatments, Double Pane Windows
- Basement: Full,Finished,Block,Daylight,Bath/Stubbed
- Attic: Walk-In,Yes
- Number of fireplaces: 1
- Fireplace features: Gas Log, Marble (FIREPL), See Through, Stone, Great Room, Gas
Interior area
- Total interior livable area: 5,014 sqft
- Finished area above ground: 3,676
- Finished area below ground: 1,338
Property
Parking
- Total spaces: 2
- Parking features: Attached, Basement, Driveway, Parking (MLVL), Open, Garage Faces Side
- Attached garage spaces: 2
- Has uncovered spaces: Yes
Features
- Levels: One and One Half
- Stories: 1
- Patio & porch: Open (PATIO), Patio, Porch, Covered (DECK), Open (DECK), Deck
- Exterior features: Sprinkler System
- Pool features: None
- Has view: Yes
- View description: None
- Waterfront features: No
Lot
- Size: 1.13 Acres
- Features: Cul-De-Sac, Many Trees, Interior Lot, Subdivision
Details
- Additional structures: Workshop
- Parcel number: 2800012001010.000
- Special conditions: N/A
Construction
Type & style
- Home type: SingleFamily
- Property subtype: Single Family Residence
Materials
- Brick, HardiPlank Type, Stone
- Foundation: Basement
Condition
- Year built: 1973
Utilities & green energy
- Sewer: Septic Tank
- Water: Public
- Utilities for property: Underground Utilities
Green energy
- Energy efficient items: Thermostat, Ridge Vent
Community & neighborhood
Security
- Security features: Safe Room/Storm Cellar, Security System
Community
- Community features: Street Lights, Curbs
Location
- Region: Birmingham
- Subdivision: Belle Meade
Other
Other facts
- Price range: $760K - $760K
- Road surface type: Paved
Price history
| Date | Event | Price |
|---|---|---|
| 8/27/2024 | Sold | $760,000-1.9%$152/sqft |
Source: | ||
| 7/9/2024 | Contingent | $775,000$155/sqft |
Source: | ||
| 6/13/2024 | Price change | $775,000-3.1%$155/sqft |
Source: | ||
| 5/17/2024 | Listed for sale | $799,900$160/sqft |
Source: | ||
Public tax history
| Year | Property taxes | Tax assessment |
|---|---|---|
| 2025 | $9,306 +41.5% | $85,860 +33.2% |
| 2024 | $6,578 -5.6% | $64,440 |
| 2023 | $6,971 -8% | $64,440 -8% |
Find assessor info on the county website
Neighborhood: 35223
Nearby schools
GreatSchools rating
- 10/10Cherokee Bend Elementary SchoolGrades: PK-6Distance: 1 mi
- 10/10Mt Brook Jr High SchoolGrades: 7-9Distance: 3.1 mi
- 10/10Mt Brook High SchoolGrades: 10-12Distance: 0.8 mi
Schools provided by the listing agent
- Elementary: Cherokee Bend
- Middle: Mountain Brook
- High: Mountain Brook
Source: GALMLS. This data may not be complete. We recommend contacting the local school district to confirm school assignments for this home.
Get a cash offer in 3 minutes
Find out how much your home could sell for in as little as 3 minutes with a no-obligation cash offer.
Estimated market value$802,900
Get a cash offer in 3 minutes
Find out how much your home could sell for in as little as 3 minutes with a no-obligation cash offer.
Estimated market value
$802,900
