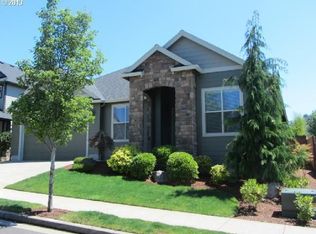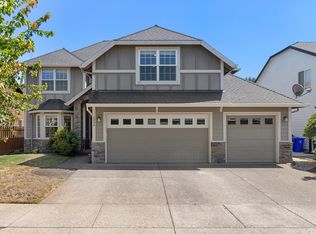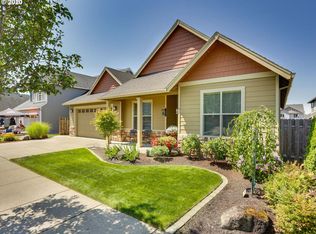Beautiful appointed and spacious home with Large 3 car Garage. Gas Fireplace, Central A/C, 5 Bedrooms or 3 Bedrooms and bonus Room with Den/Office on the Main. Vaulted Master Suite with Soaker Tub. Chefs Kitchen with Island. Stainless Steel Appliances, Sprinkler System, Fenced back yard with Retractable Sun setter Awning over patio for year around Entertaining. Exclude all Cloth Curtains & Decorative Stained Glass Window in Great room.
This property is off market, which means it's not currently listed for sale or rent on Zillow. This may be different from what's available on other websites or public sources.


