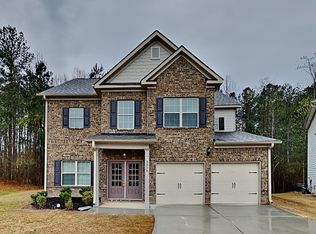The Daniel Plan built by Stephen Elliott Homes. Beautiful 5bdrm 3 full baths. Home is a must see. Beautiful floor popular floor plan on basement, Features 42in cabinets, Granite Countertops, generous hardwoods on main, tile backsplash and trey or vaulted ceilings. Nice master bedroom with large master closet, plus large tile shower w seat, large bedrooms, huge garage, Great schools, wonder exterior finish, beautiful curb appeal. Stainless Steel Appliances, washer, dryer & side by side fridge. Quick Move-In!
This property is off market, which means it's not currently listed for sale or rent on Zillow. This may be different from what's available on other websites or public sources.
